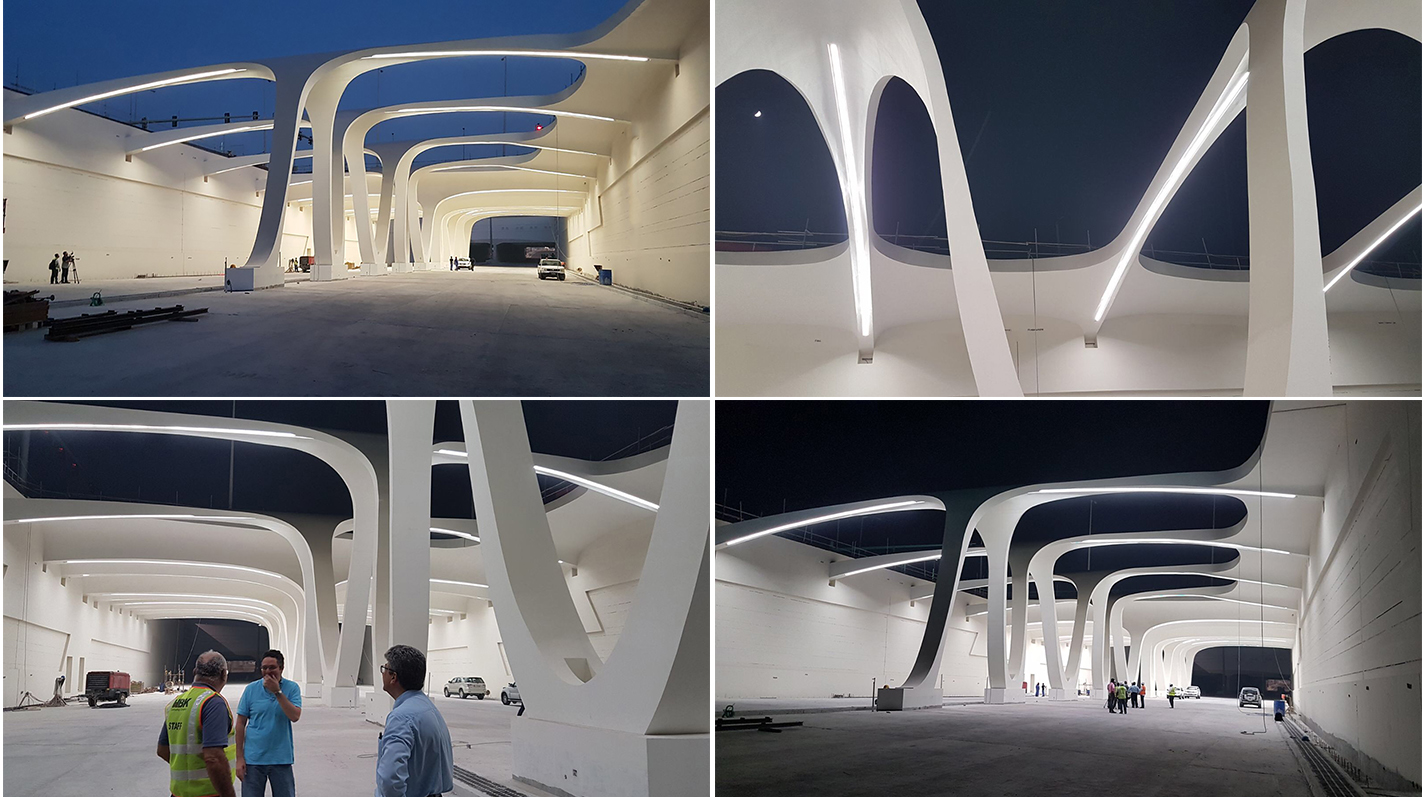Construction photos for the SRA-designed Junction 9 highway infrastructure elements have arrived as the project nears completion. Located in Doha, Qatar’s “smart” Lusail City near the Lusail Twin Pedestrian Bridges, SRA employed a powerful 3D parametric design software to develop detailed scripts and define complex structural geometries.
In-situ concrete fabrication provided ultimate flexibility and a seamless realization of the distinctive design, conceived of as an organic wave form that adapts to the ever-changing elevations in the roads and widths of the channel. The formed concrete shell structures are skim-coated with a chloride-resistant paint system for a highly protective and uniform finish while creating a monolithic design statement – the scale of which reinforces the significance of arrival and departure from the Lusail City Center. The surface also functions as a key element in in providing roadway lighting, housing linear LED lighting while capturing and reflecting light down to the roadway surface.
The roadway portion of Junction 9 is recessed below grade. The pergola structure helps shade and give form to the transition underground. Impervious to hydrostatic pressure created by the Gulf’s high water table, it provides structural support to the adjacent retaining walls and cantilevers.
The architectural and engineering design was a collaboration with Safdie Rabines Architects longtime bridge collaborators TY Lin International.

