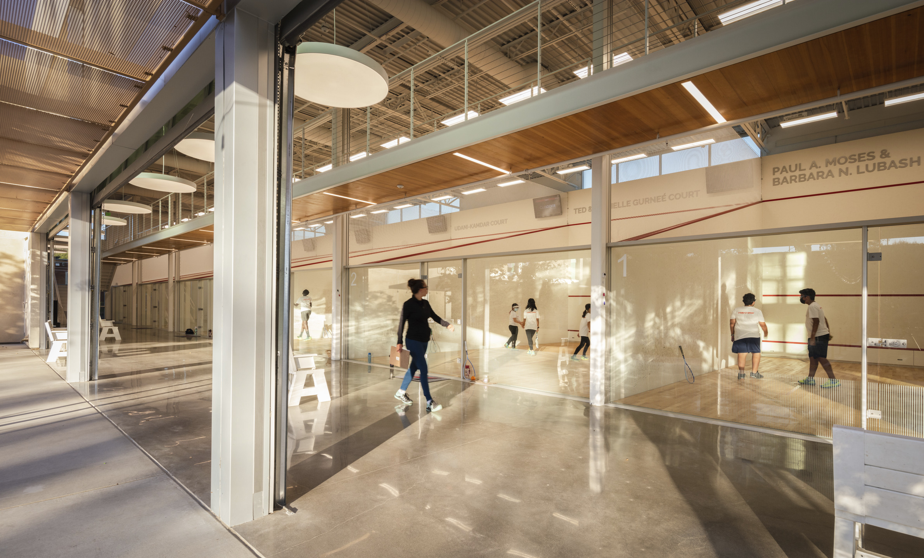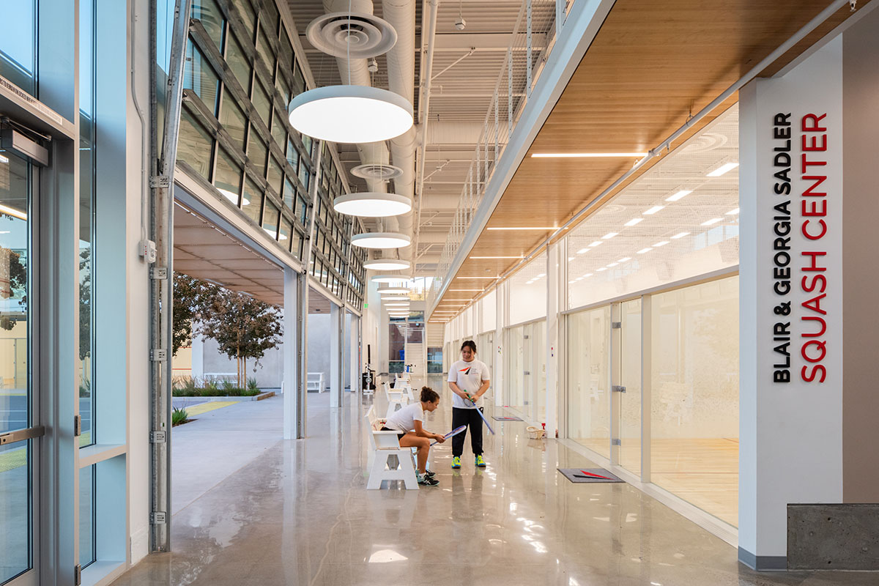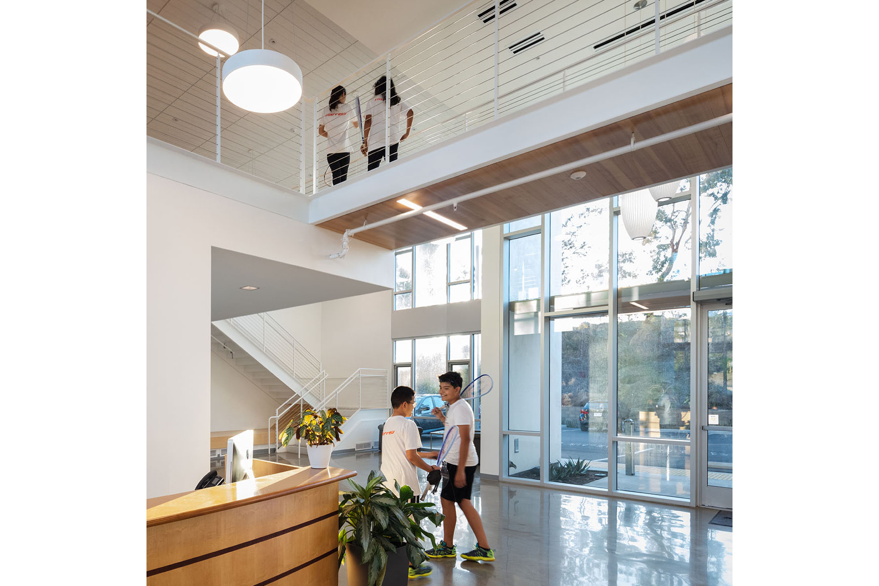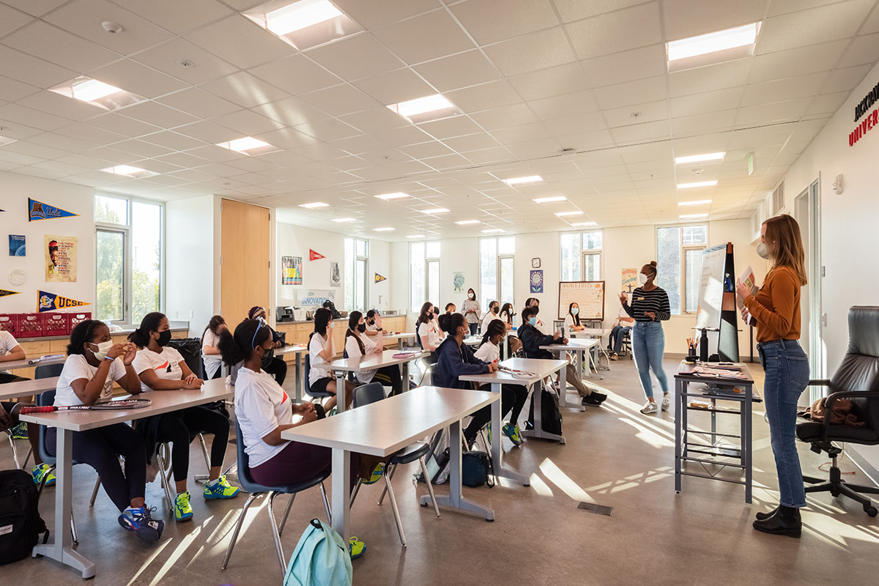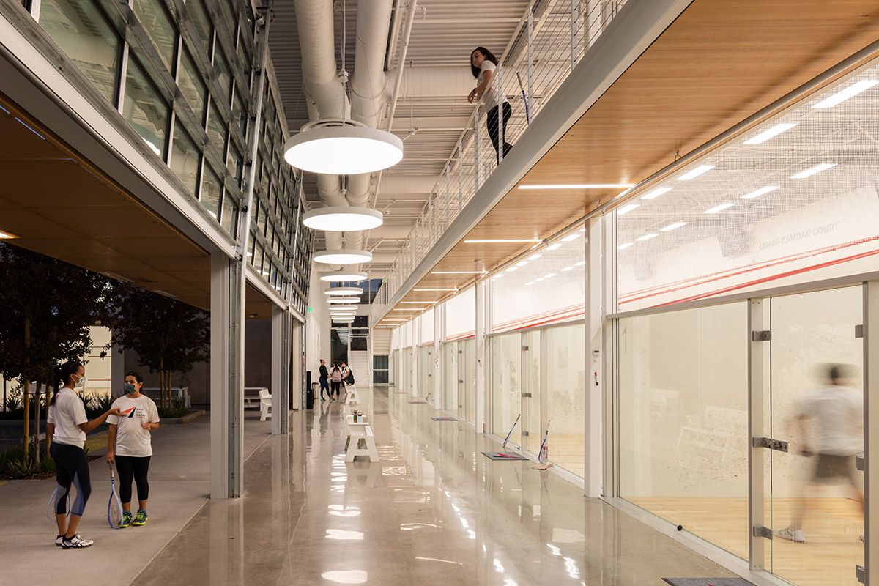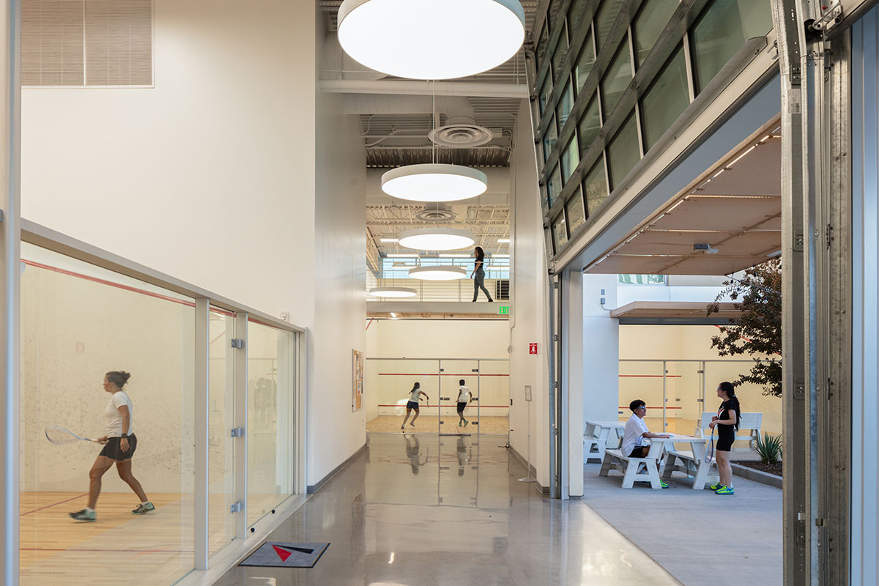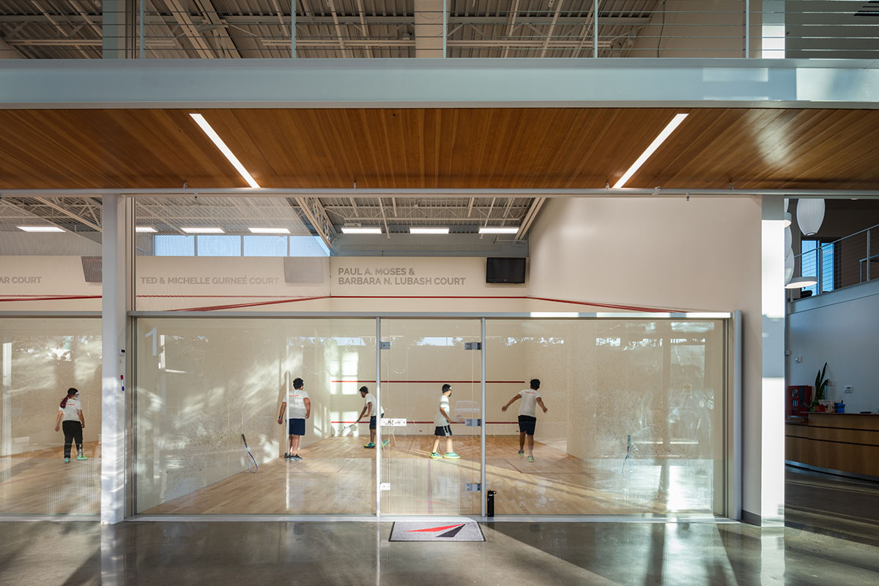Access Youth Academy
San Diego, CA
The Access Youth Academy (AYA) is a hybrid facility designed to respond directly to the non-profit’s mission to transform the lives of underserved youth through academic mentorship and urban squash. Their new two-story home is a seamless and contemporary structure wrapped mostly in glass, creating a welcoming and transparent street presence fostering a strong and connected community. Accommodating all sports, educational, and business activities past an open reception and lounge area, the north wing’s 24-foot ceilings contain eight squash courts with locker rooms and shower facilities. The south wing comprises classrooms, offices and support spaces as well as a gallery. A 140’ catwalk that extends through the building’s center and squash wing serves as a match observation deck and social area. The entire space opens to a huge courtyard with additional seating, viewing and social spaces.
- Client: Access Youth Academy
- Completion: 2021
- Size: 22,000 SF
