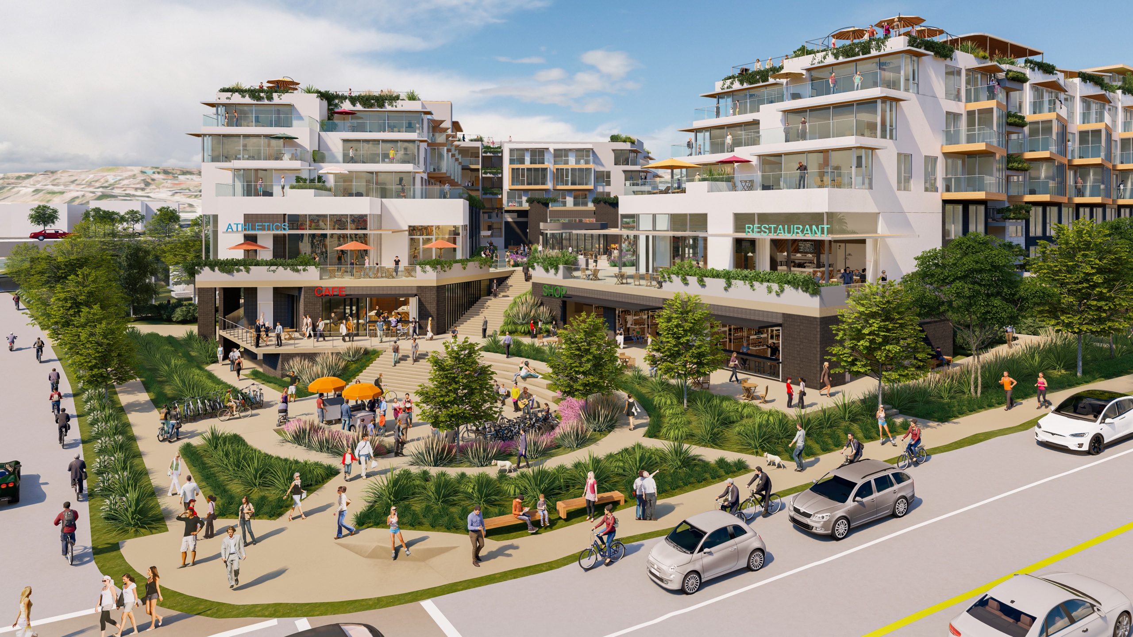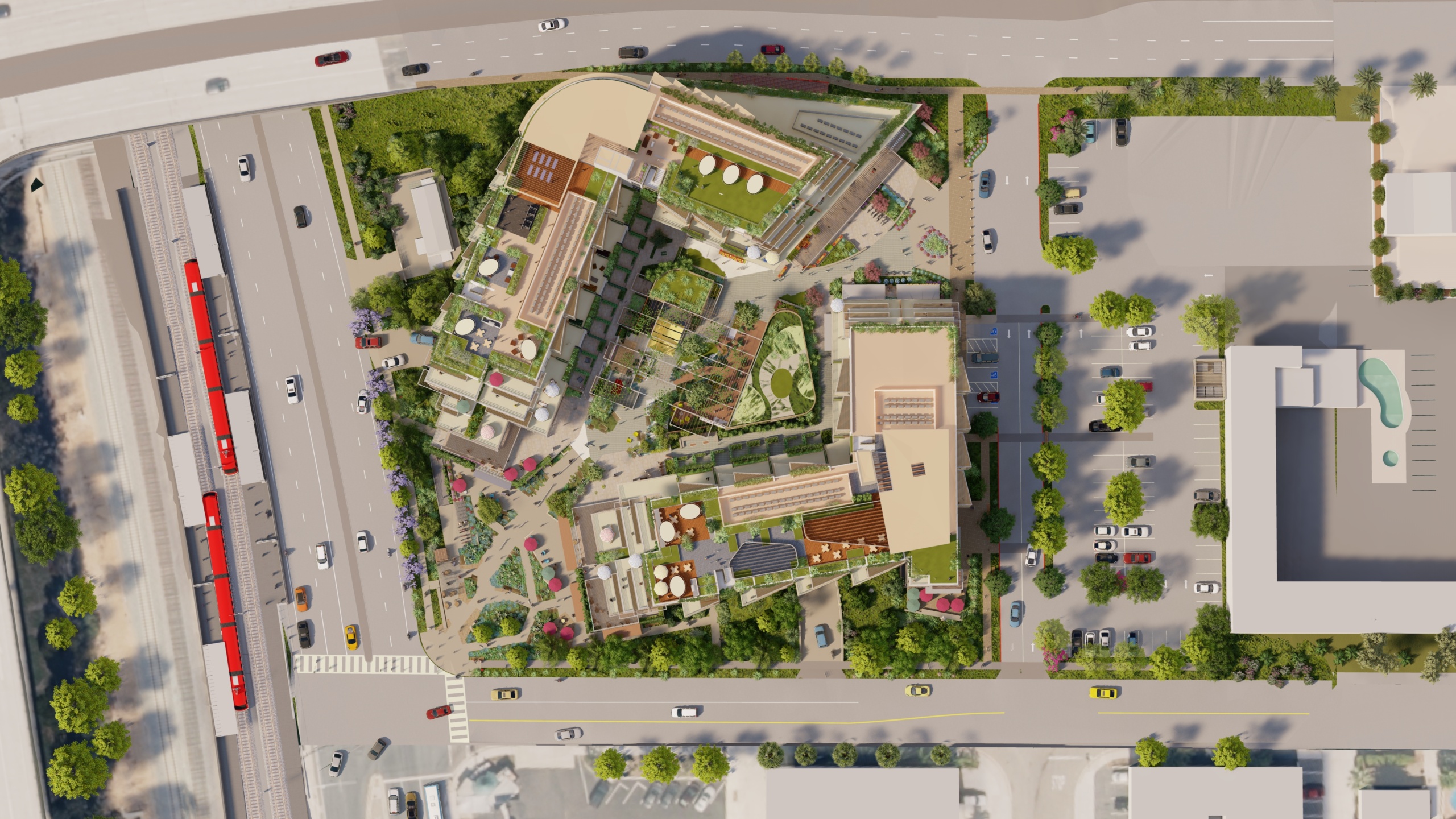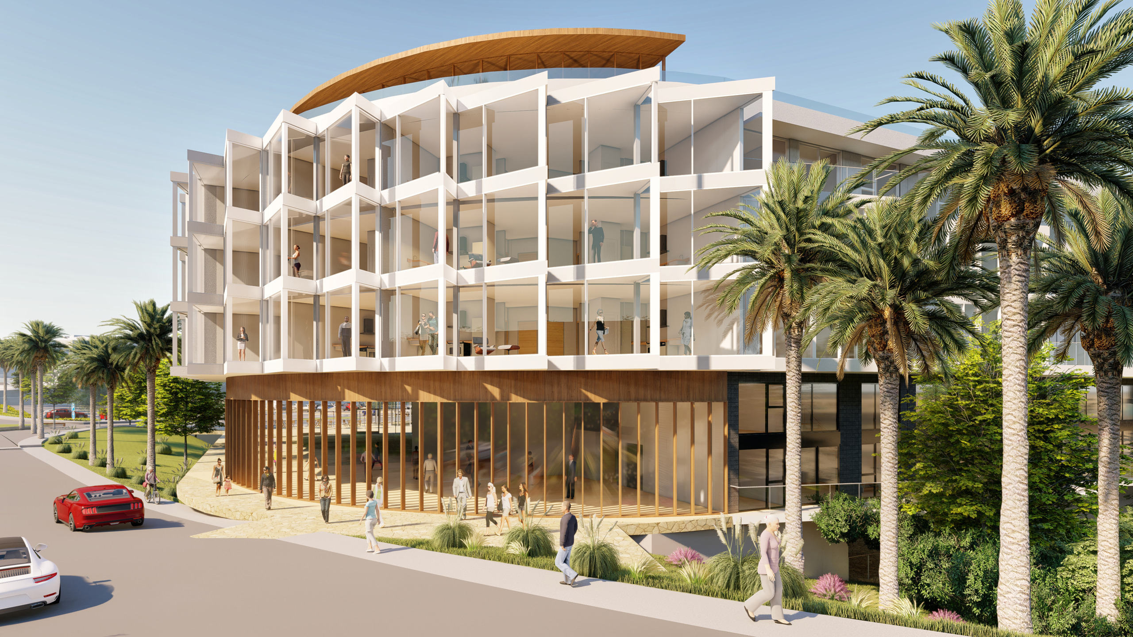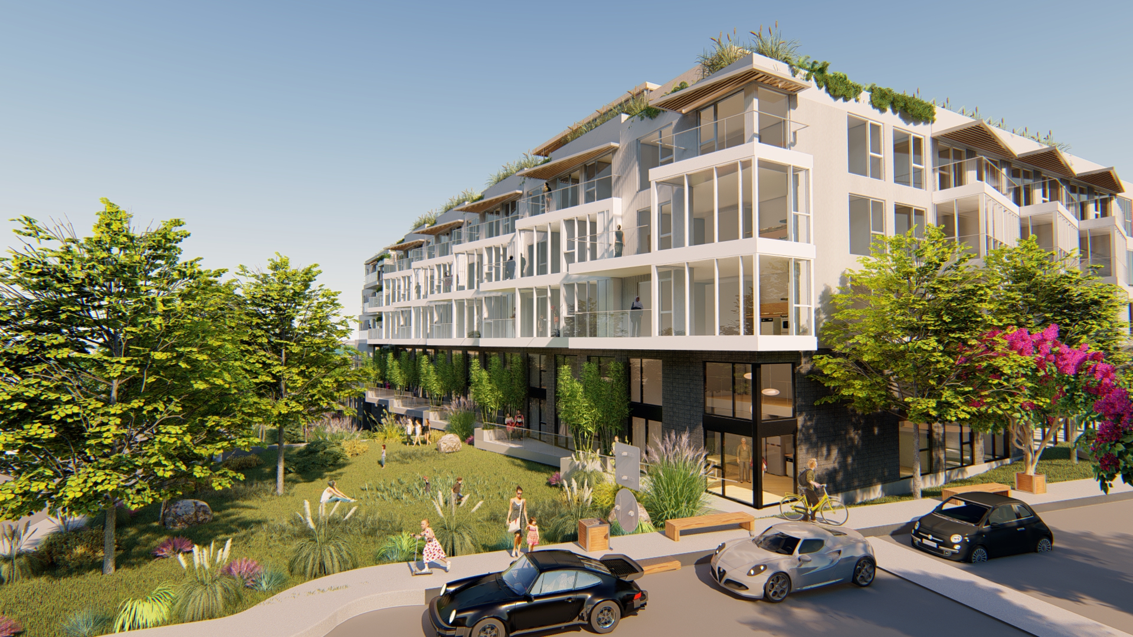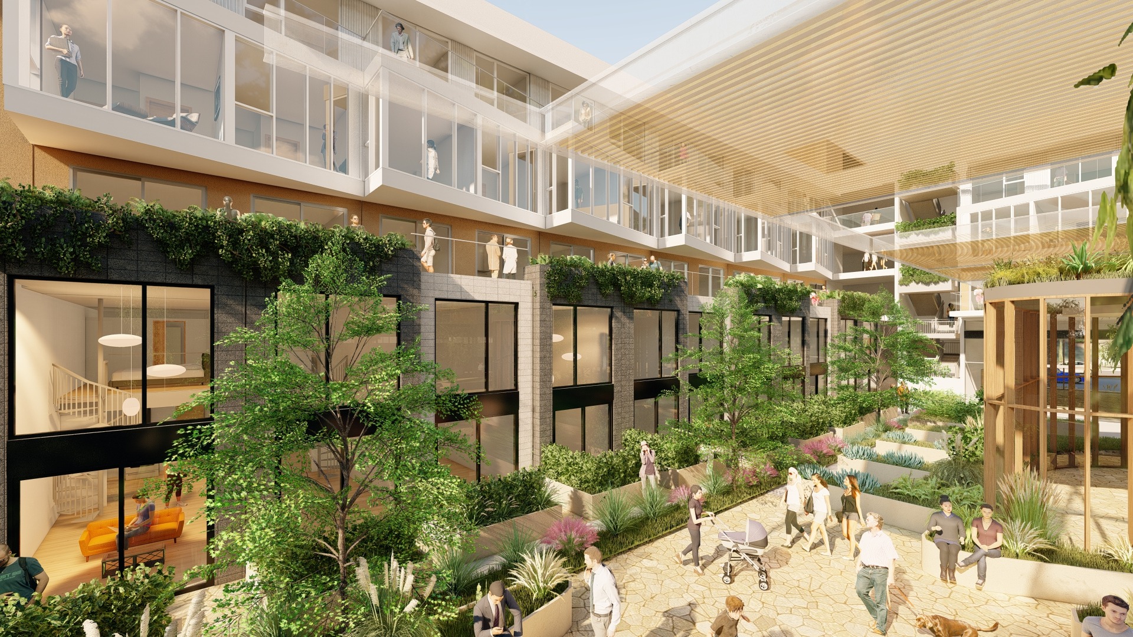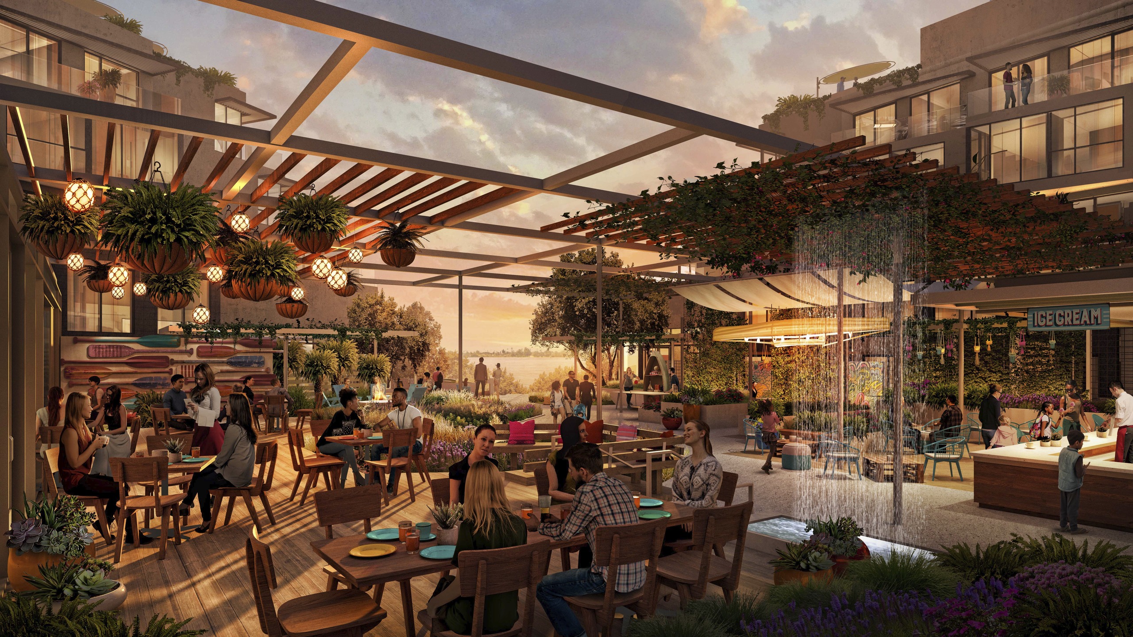Bayview
San Diego, CA
Bayview Plaza is a transit-oriented development that welcomes residents, visitors, and the surrounding Bay Park community. This mixed-use project takes inspiration from the neighboring canyons and serves as a link that connects the surrounding neighborhoods to Mission Bay.
The 3.5-acre site includes two L-shaped structures that step towards the view and frame a central amenity courtyard. The mixed-use residential and retail complex will serve as a front porch to the Blue Line Trolley and stands as a representation for future live-work-play developments along the trolley corridor.
- Client: Protea Properties
- Completion: In-Progress
- Size: 297,084 SF
Press Links
