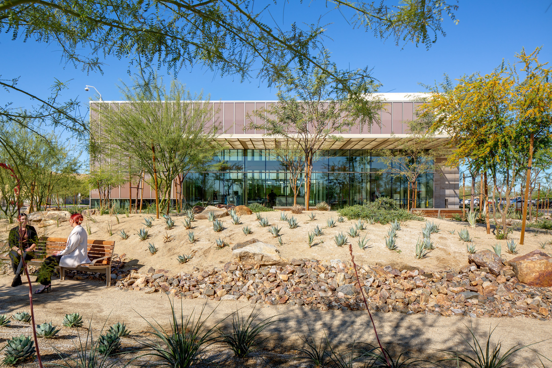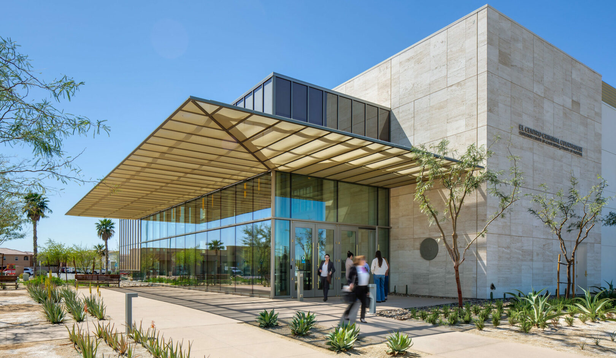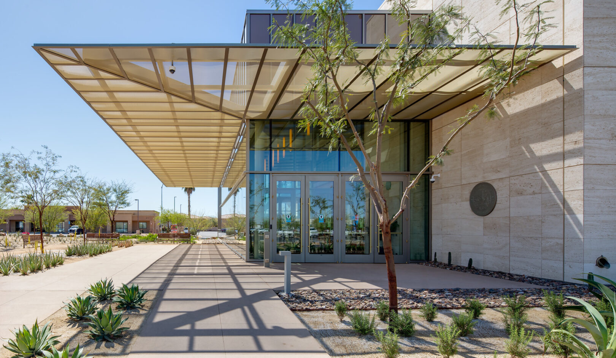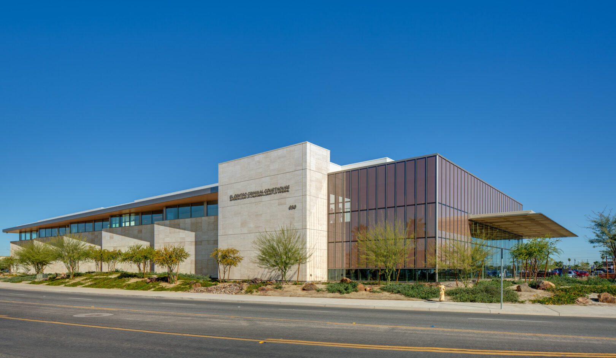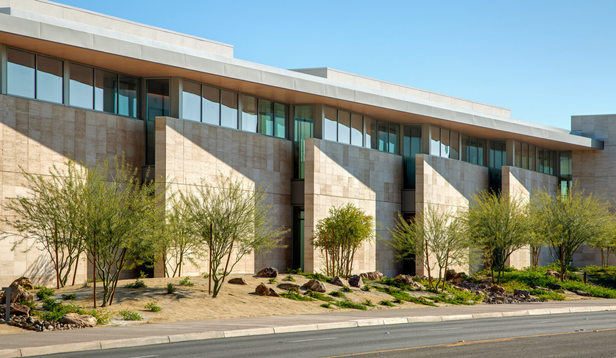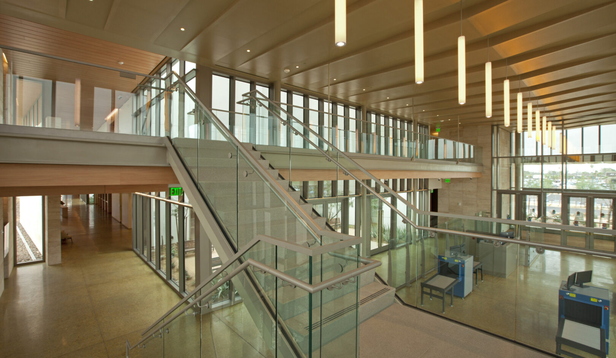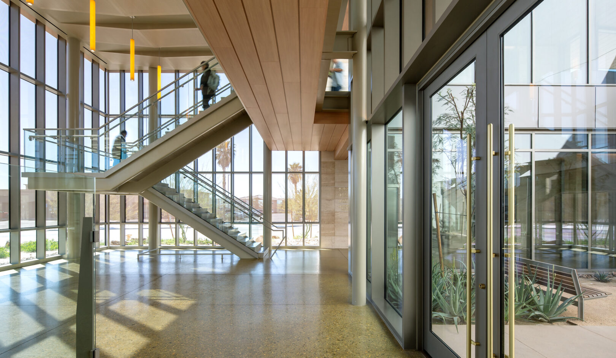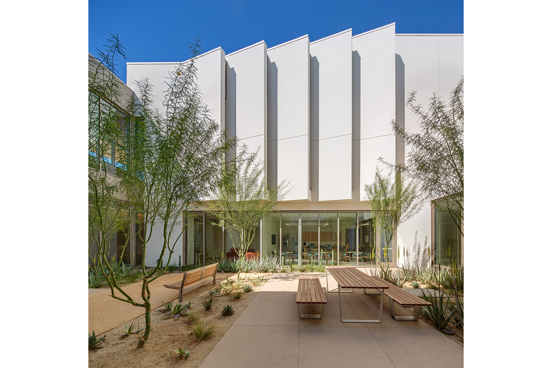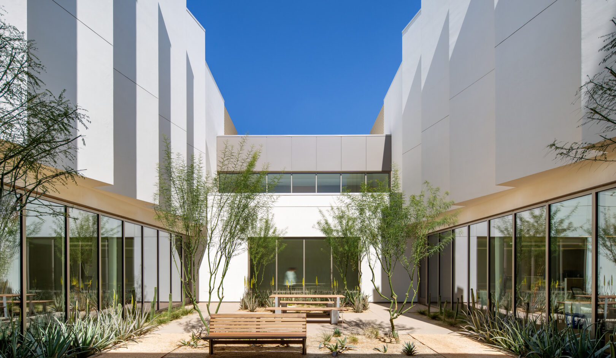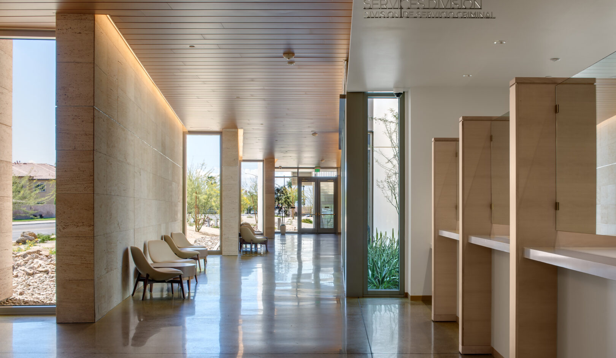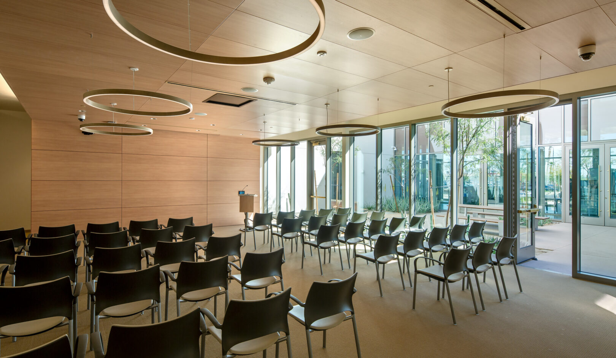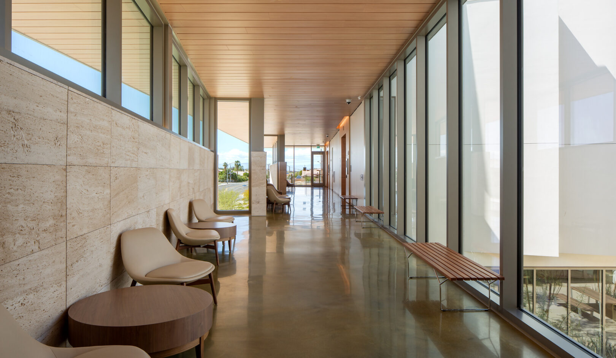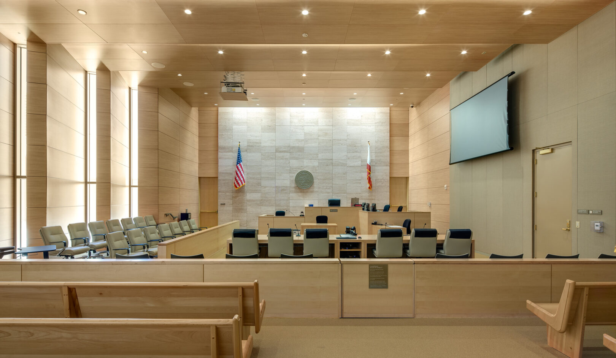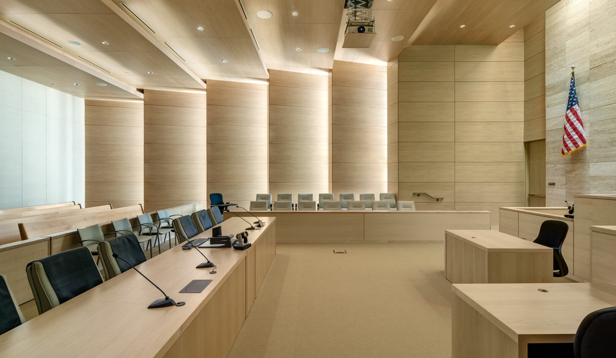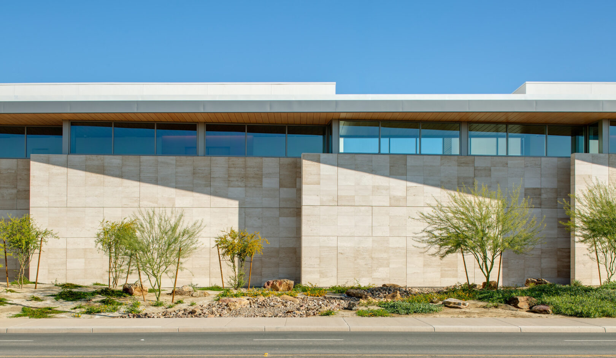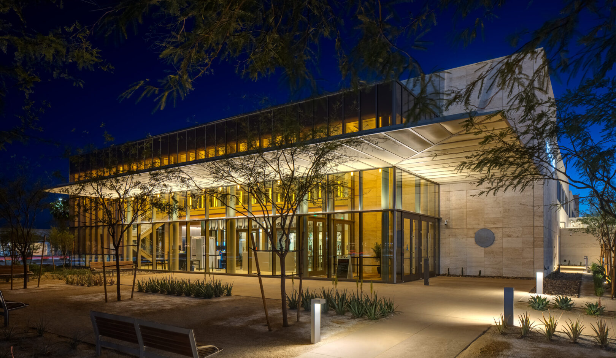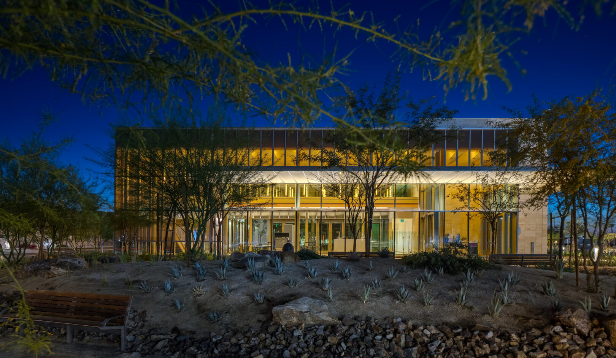Imperial County Criminal Courthouse
El Centro, CA
The Imperial County Criminal Courthouse provides its growing community with a new, 49,000-square-foot facility that includes four courtrooms, offices, in-custody holding, and a jury assembly room. The design of the building balances its role as a civic landmark that provides an appropriate and lasting setting for the judicial process, while providing an accessible and inviting building. These attributes, in conjunction with responding to the extreme desert climate of the Imperial Valley Desert, have resulted in a design that is uniquely suited to its location and setting.
The building is organized around three shaded, secure courtyards that offer visitors and staff access to restful outdoor spaces without the need to leave and re-enter through security. In addition, the courtyards allow for natural light to permeate the building, including the four courtrooms. Great care was taken to minimize solar heat gain. Windows are protected from direct sun via deep overhangs and a sawtooth patterned facade. At the courthouse’s lobby, high-performance glass provides a sun barrier while preserving panoramic outward views. To adhere to the project’s strict security criteria without creating unfriendly barriers, the building is raised above the adjacent road with strategically placed boulders throughout the exterior gardens to form an organic yet effective secure perimeter. This surrounding landscape with colorful native plants and the courthouse’s transparent front entrance come together to promote a feeling of peace and calm to counter what can be a place of stress and tension.
- Completion: Winter 2023
- Size: 48,000 SF
Press Links
