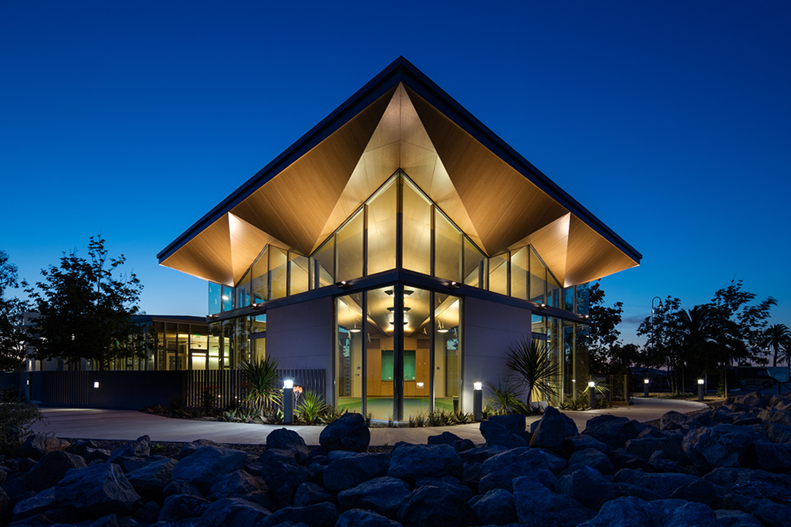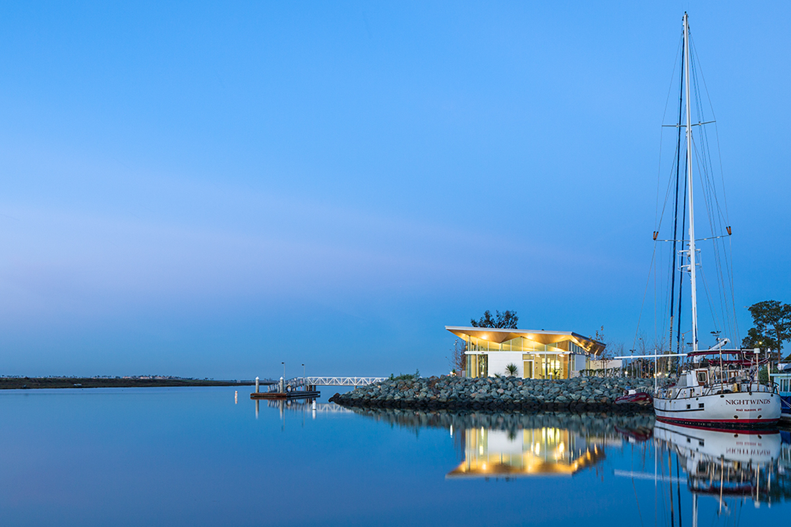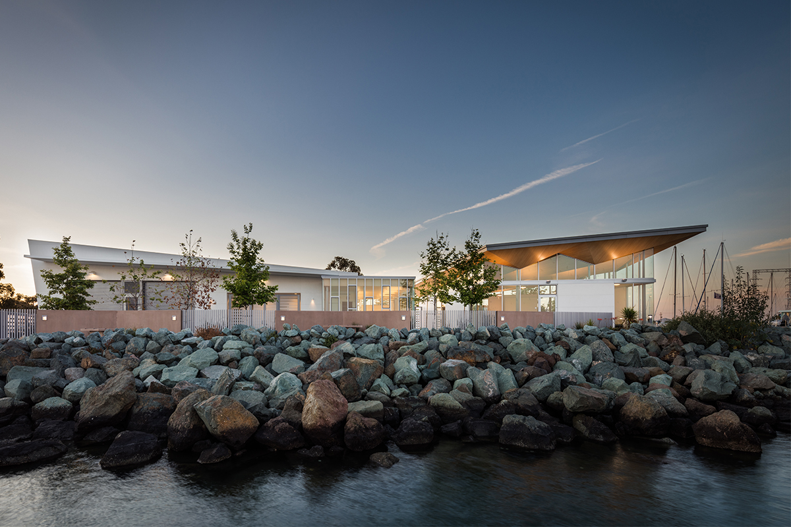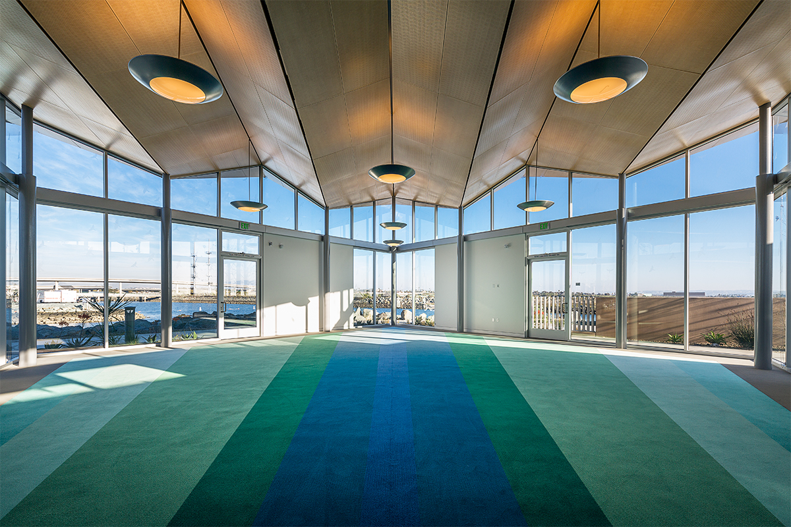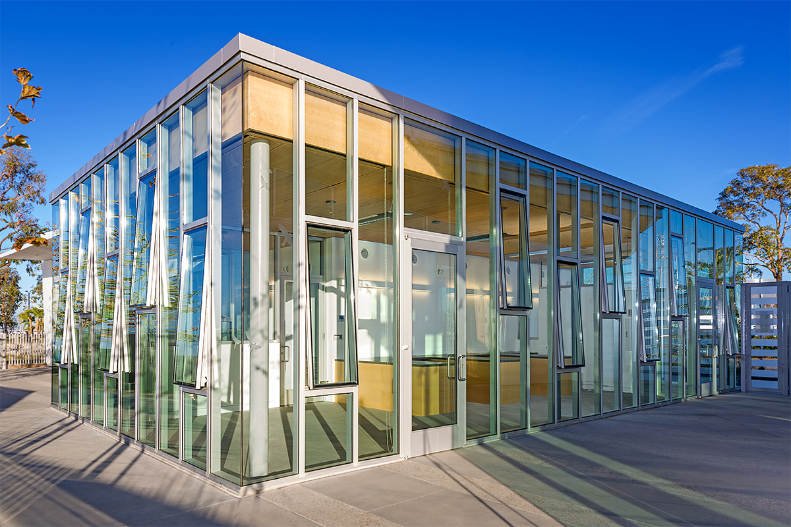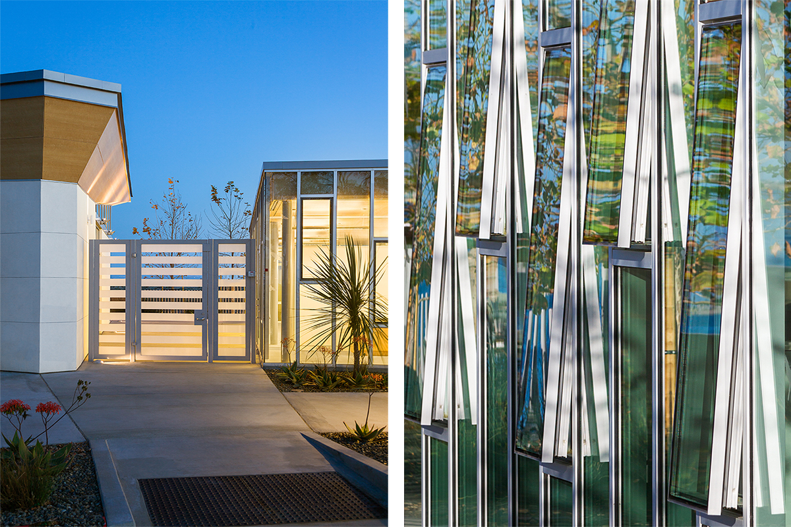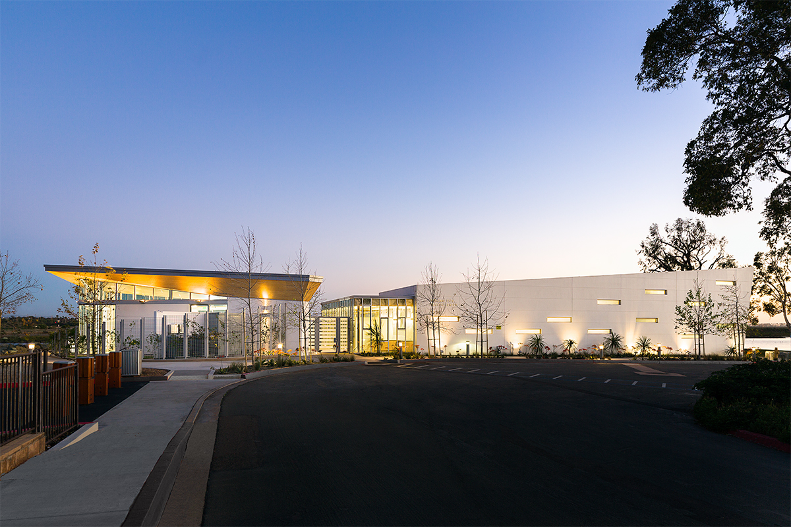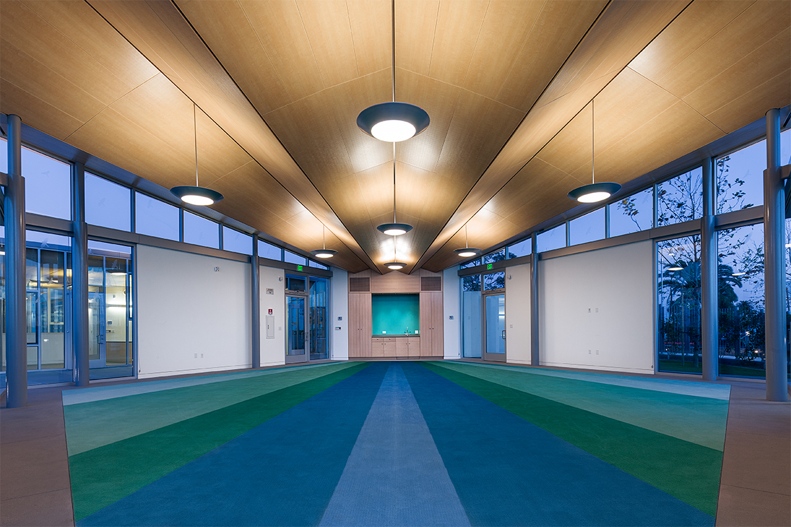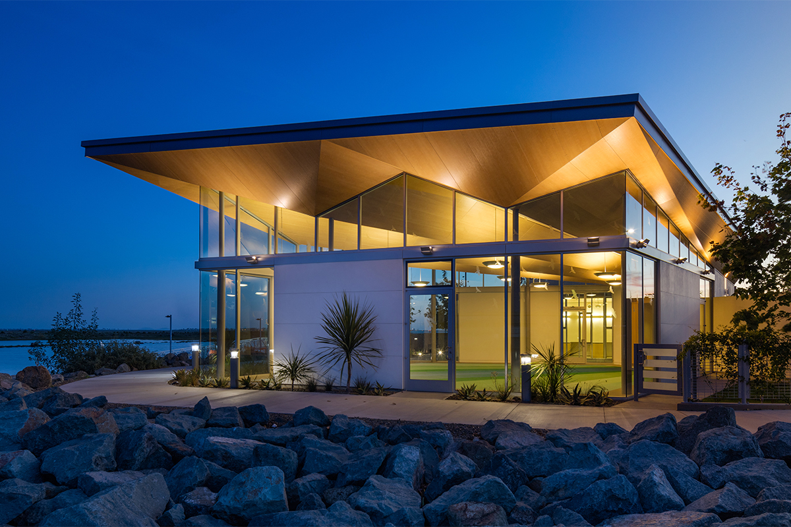National City Aquatic Center
National City, CA
Sited on the southern edge of Pepper Park at the mouth of the Sweetwater River Channel, this aquatic center was designed to facilitate recreational and educational services for the local community, providing the only point of public access to the water for National City.
Capitalizing on unobstructed views towards protected wetlands and San Diego Bay, two structures sit at the water’s edge, linked by the facility entrance that doubles as an outdoor gathering space. The western structure includes a centrally-located glass-enclosed office that provides views of the facility and the water, and an angular block structure that contains restrooms, locker rooms, and storage spaces for boats and equipment. The eastern structure houses a large community room under a kite-like faceted roof, serving as a glowing beacon from the water.
- Client: City of National City, CA, and Port of San Diego
- Completion: 2016
- Size: 5,500 SF
Press Links
