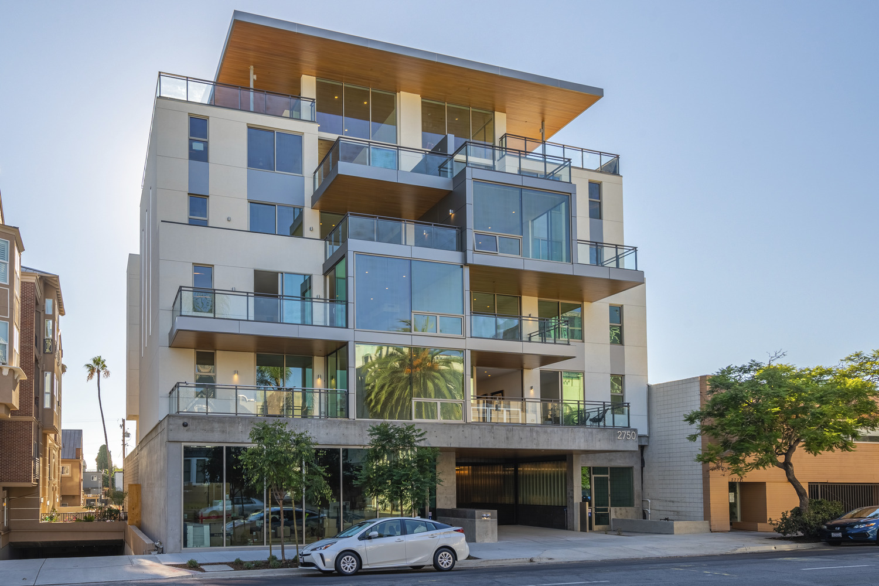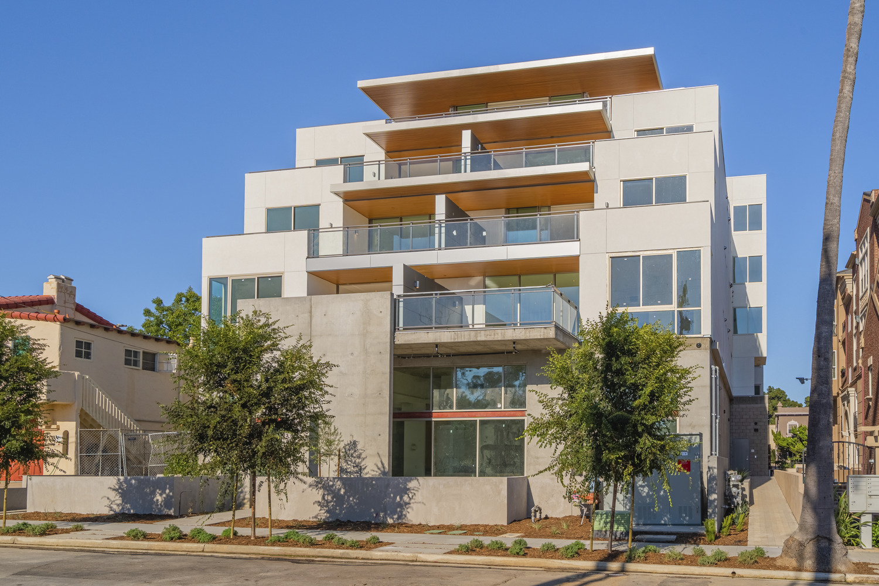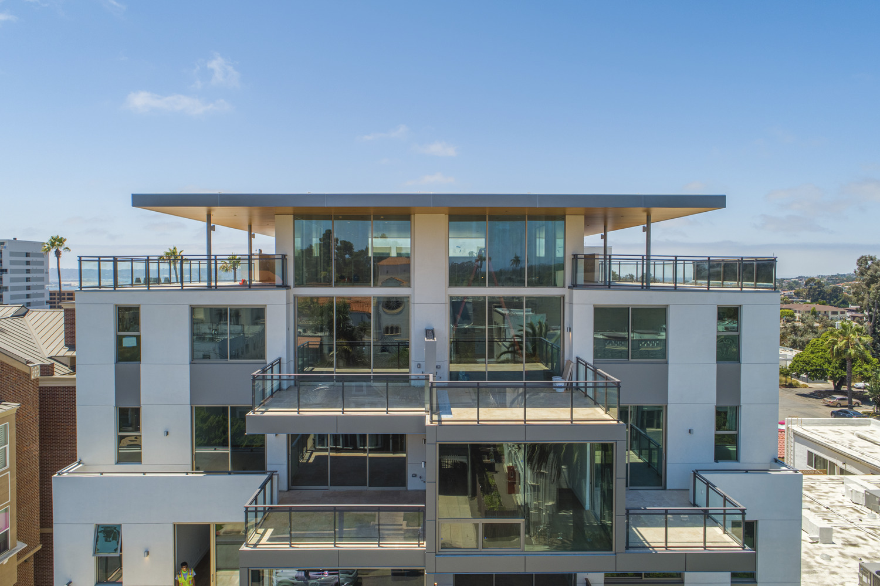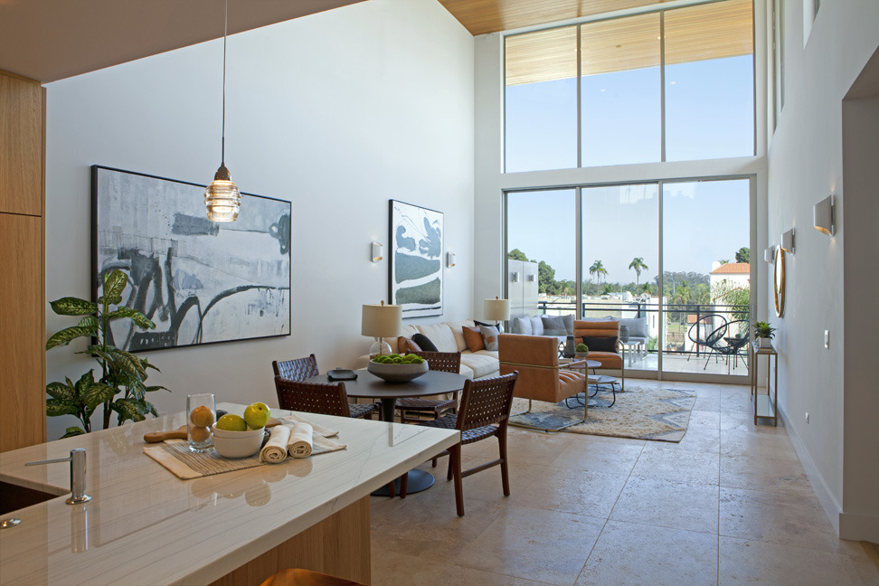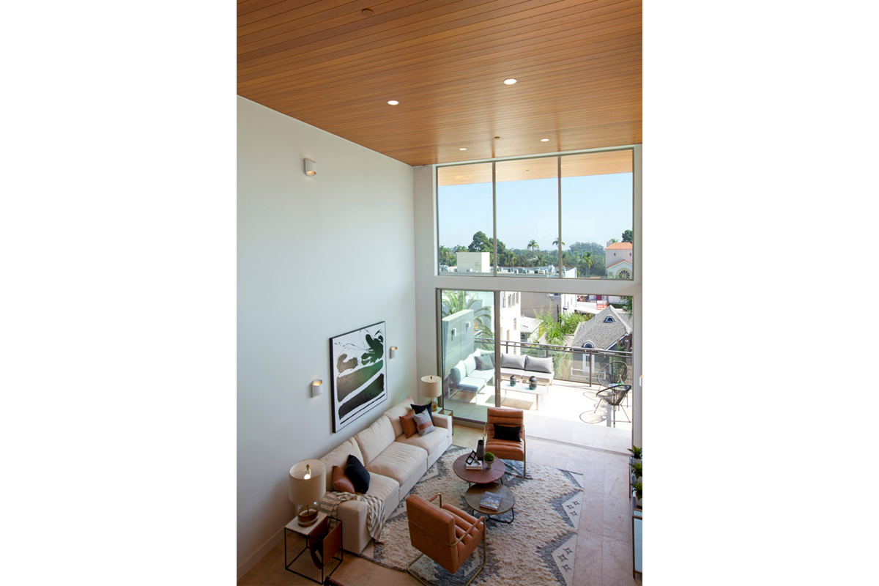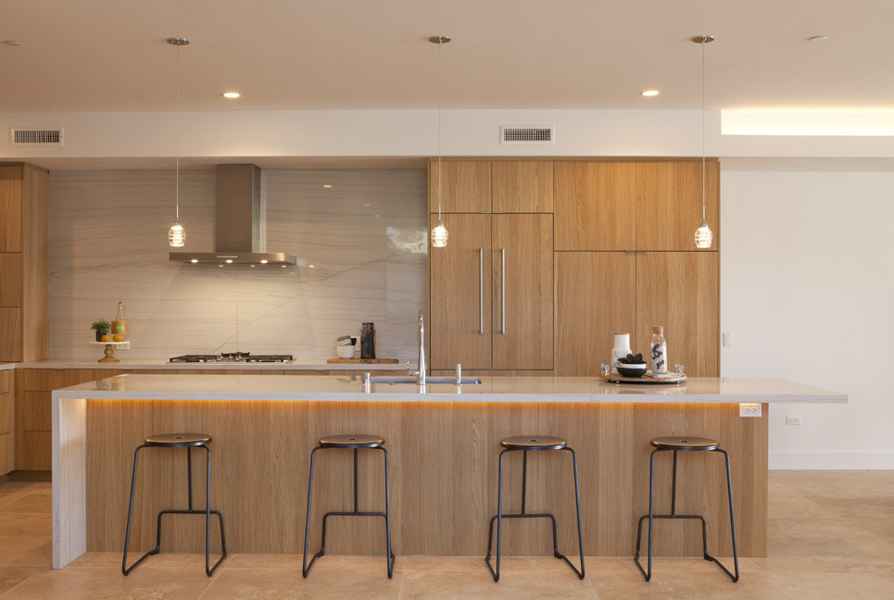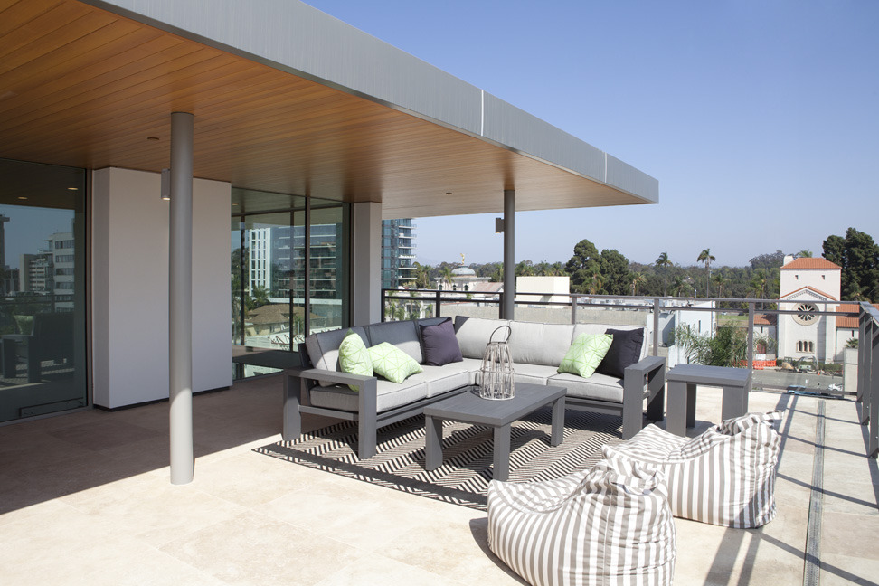Olive
Bankers Hill, San Diego
The Olive is a 5-story mixed-use project consisting of 16 residential units and one ground floor commercial space. Located on a long and narrow “split zone” lot, half the building must conform to one set of zoning requirements (heights, setbacks, etc.), while the other half conforms to a different set of requirements. Capitalizing on these challenges allowed the team to conceive of a design that allows each residential unit ample private outdoor space and floor-to-ceiling windows, providing natural light, ventilation, and views. The project is constructed of cast-in-place concrete, exposed steel and stucco.
- Client: INI Greenfield, LLC
- Completion: 2020
- Size: 56,000 SF
Press Links
