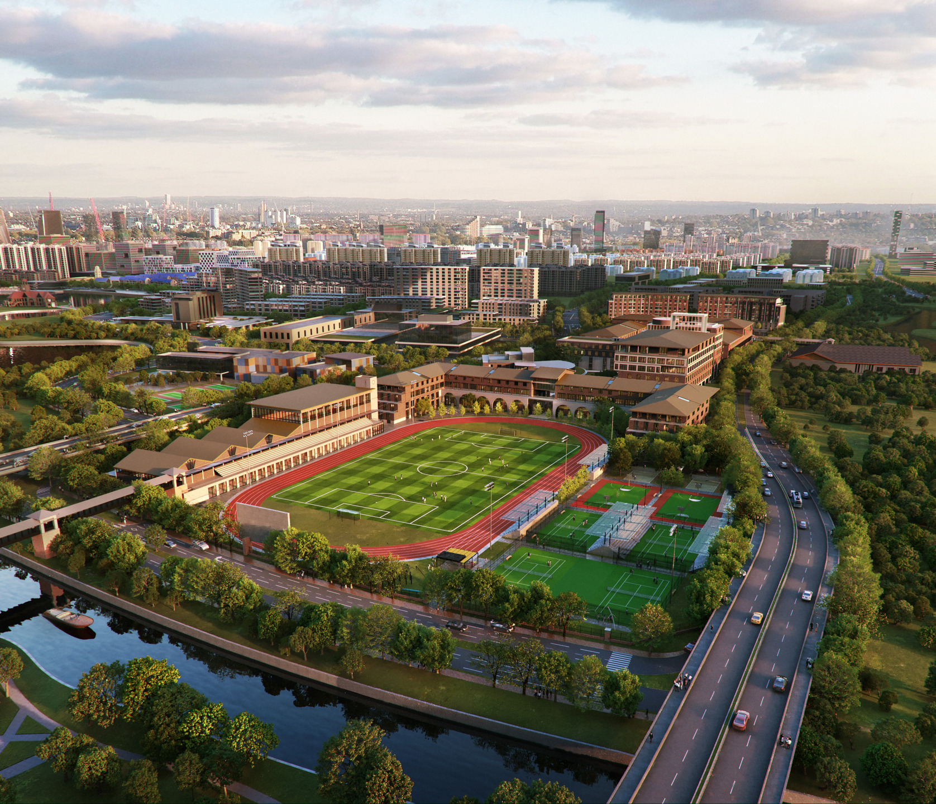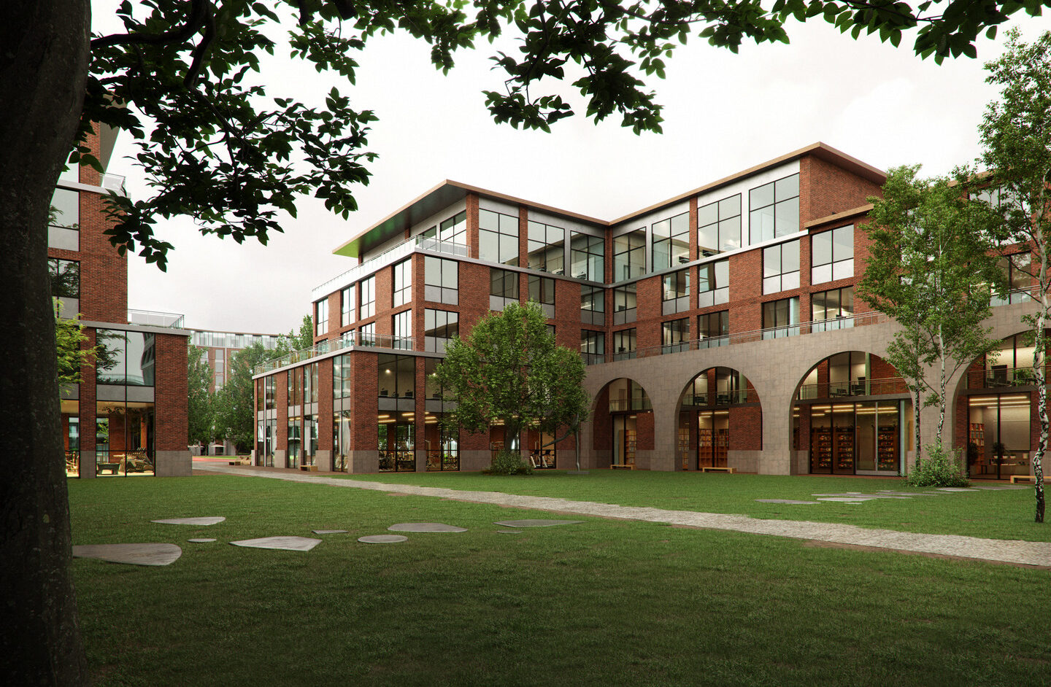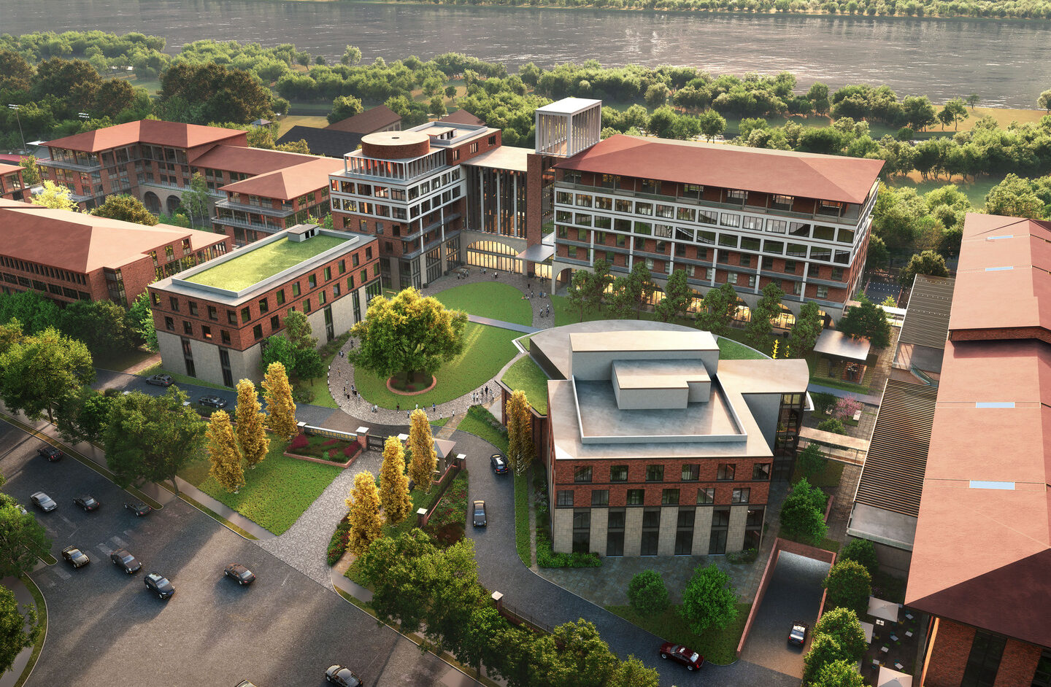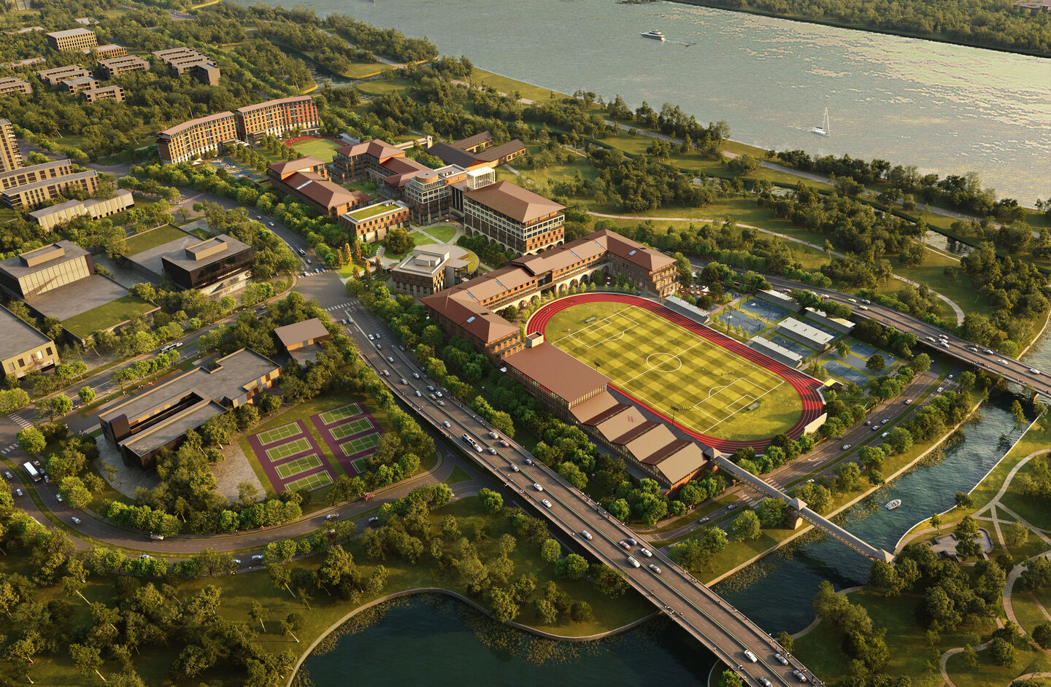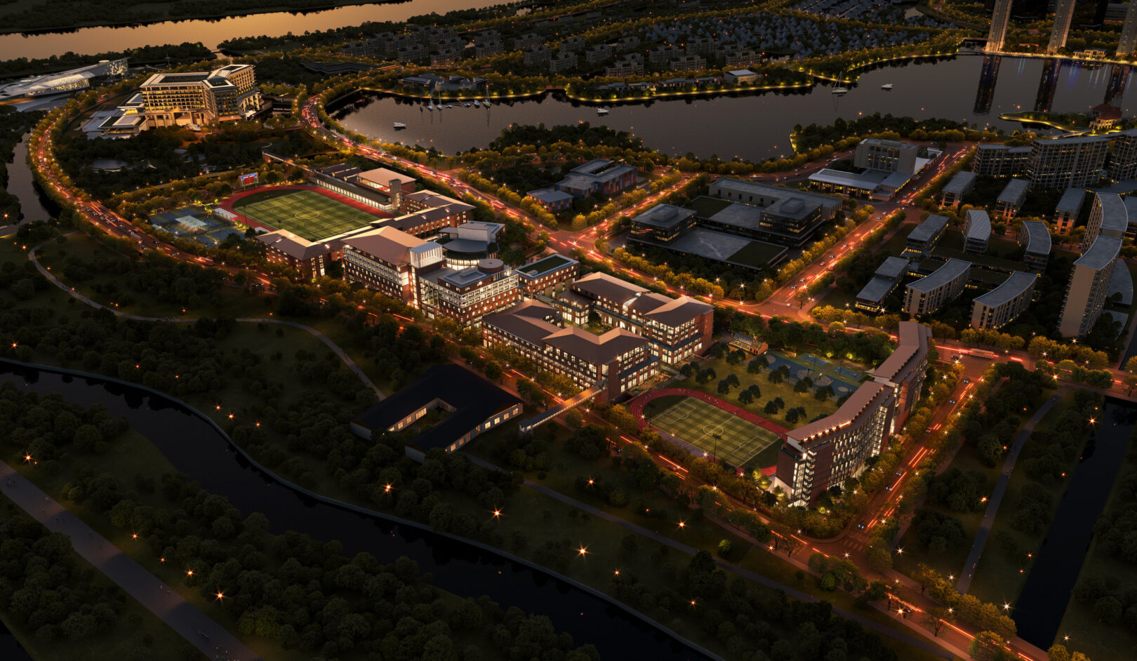Shenghua Zizhu Bilingual School Campus Master Plan
Shanghai, China
The Zizhu Bilingual School Master Plan looks to create a new academic facility for grades 1 – 12, on-site boarding facilities, below grade parking, and a variety of sports facilities nearly 110,000 square-meters of undeveloped land. Located within the Zizhu Purple Bay neighborhood, the school is envisioned as a complete living and learning environment that supports rigorous academic development, fosters a connection to the outdoor environment, and celebrates artistic and athletic pursuits. Taking inspiration from historic St John’s University, this design centers around a rigorous academic culture while the concept includes generous allocation of “green spaces” that foster play, connection to the outdoor environment, and athletic pursuits. Surrounded by Orchid Lake Ecological Area and waterways, as well as a verdant equestrian greenbelt, this concept for Zizhu Bilingual School seeks to create both a physical and inspirational connection to the environment, encouraging deep appreciation for the planet’s ecosystems while supporting overall health and wellness of students, faculty, and staff.
