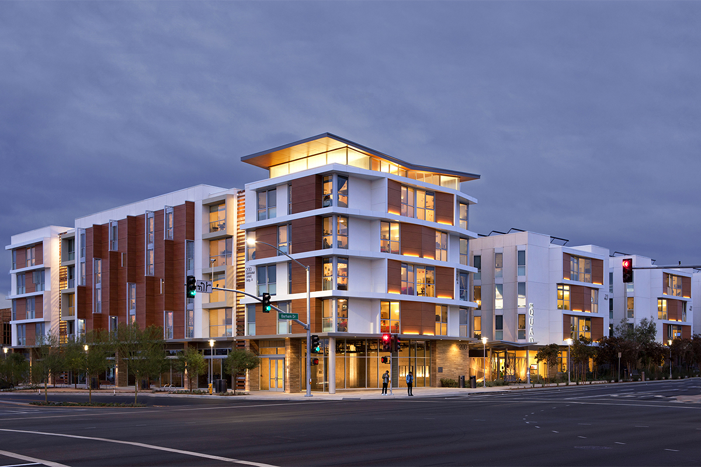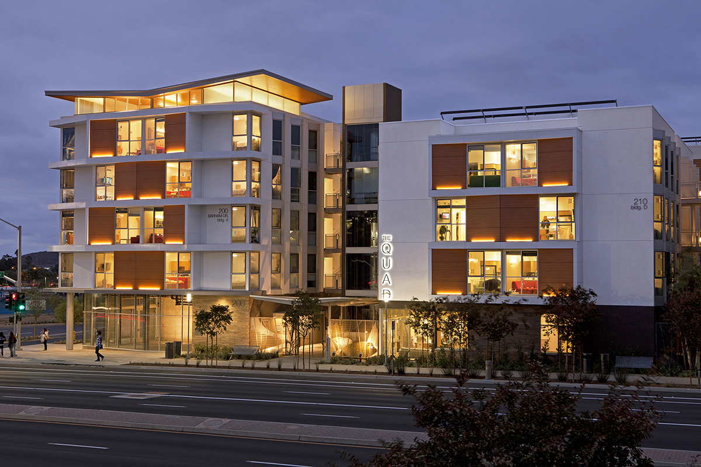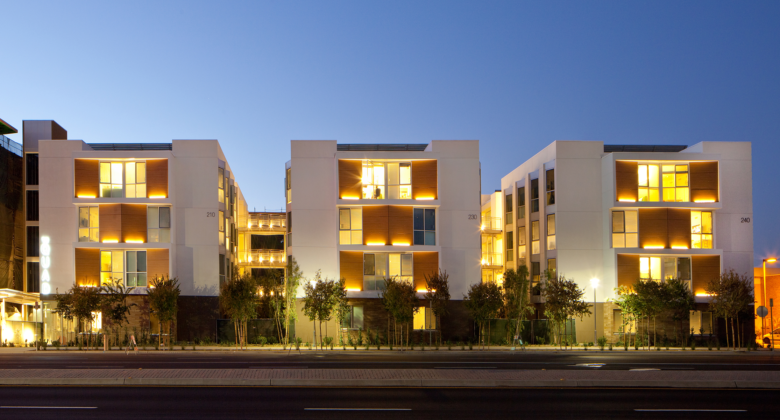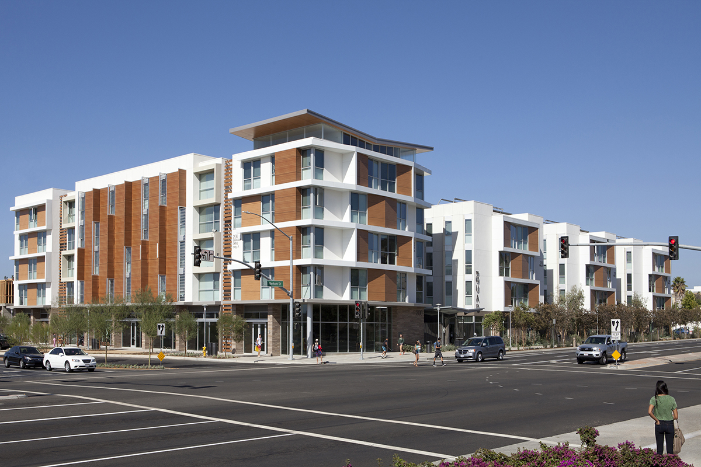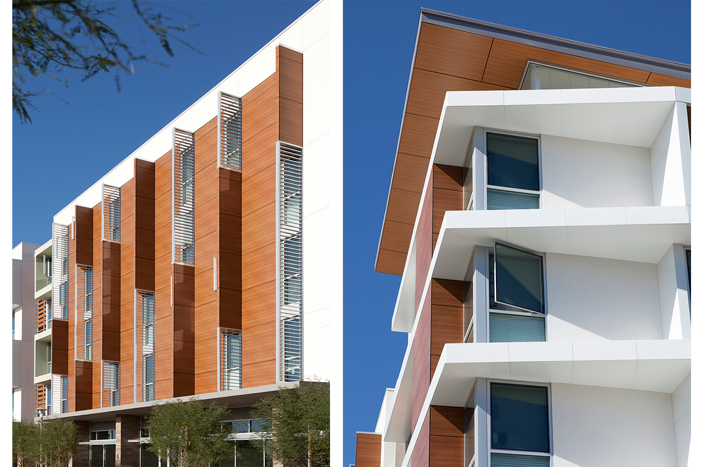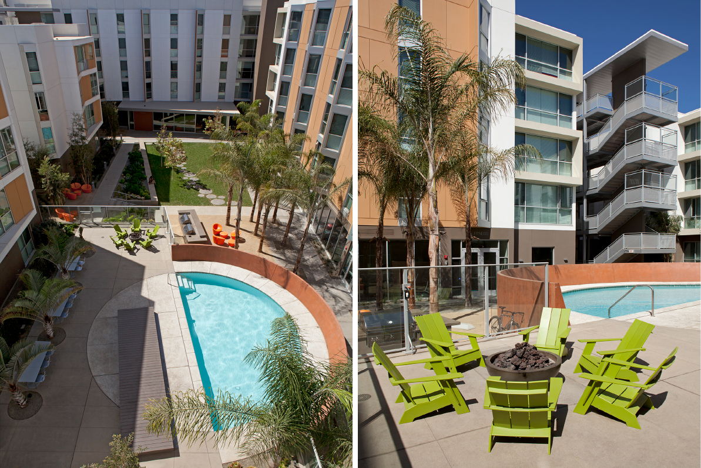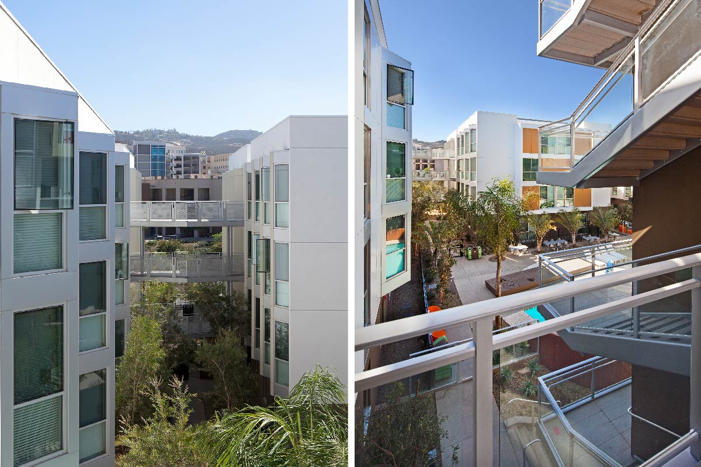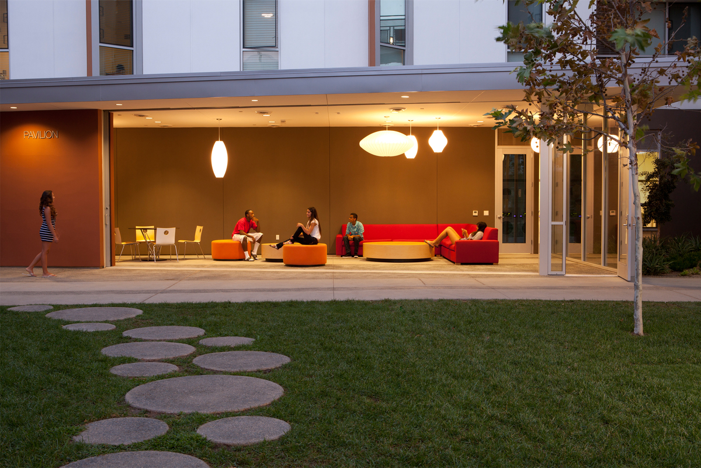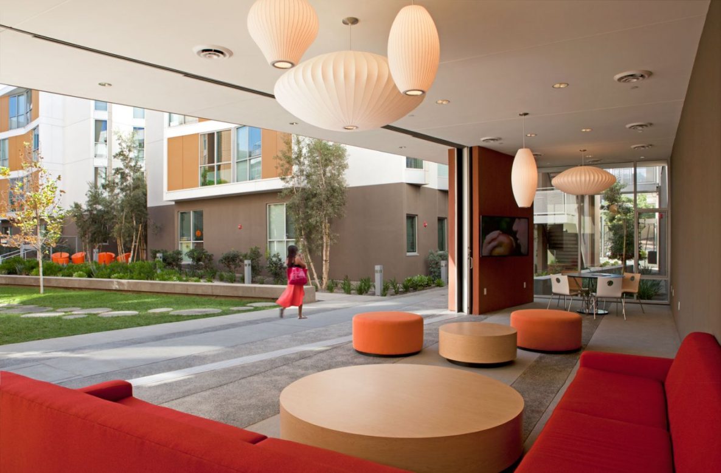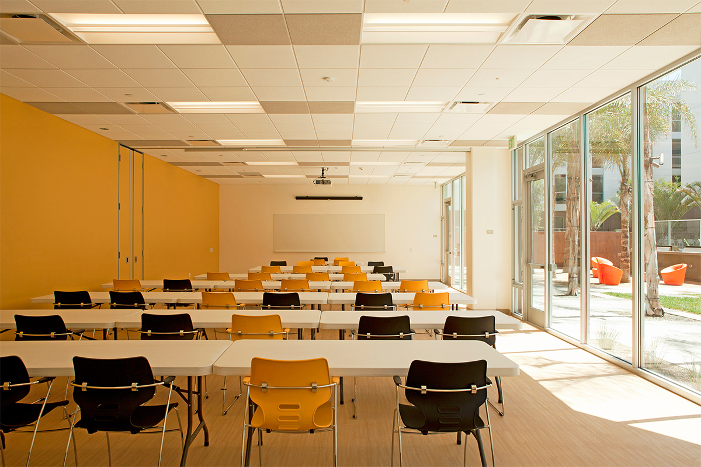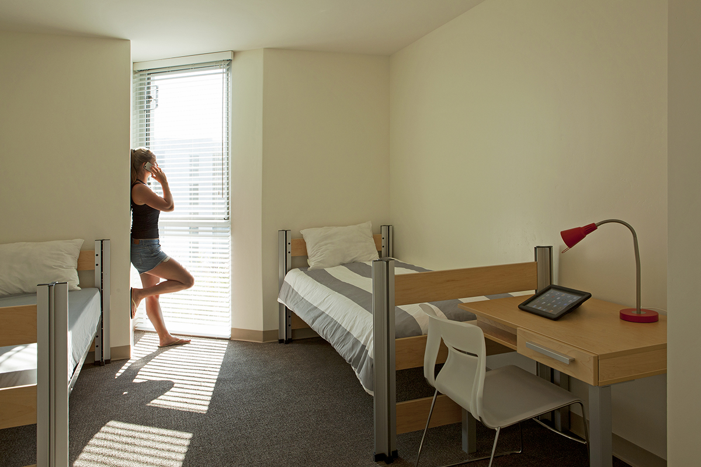The QUAD
North City
San Marcos, CA
The QUAD 5-story student housing project includes 591 dorm rooms, 12,000 SF of academic/student life/event spaces and 20,000 SF of ground-floor retail, cafe and outdoor dining space oriented along the main entrance to North City. All parking spaces are located on the campus, encouraging students to walk or bike across to classes and freeing up precious area for green space amenities and Low Impact Design/storm water management areas.
The QUAD is comprised of six buildings organized around a series of outdoor spaces including a large central courtyard. Exterior bridges and stair towers link the buildings, and sculptural stairways serve clusters of apartments creating natural meeting places for students. The courtyard includes a pool, barbecue area and lounges along the perimeter.
The building skin is designed to minimize heat gain, with each elevation responding to the orientation of the building in a unique way. Windows within the alternating angles of the façade are shaded by architectural projections above and screened to minimize solar penetration. The QUAD opened in 2015 upon completion of its Phase 2 structure.
- Client: Urban Villages San Marcos, LLC
- Completion: 2015
- Size: 173,000 SF
Press Links
