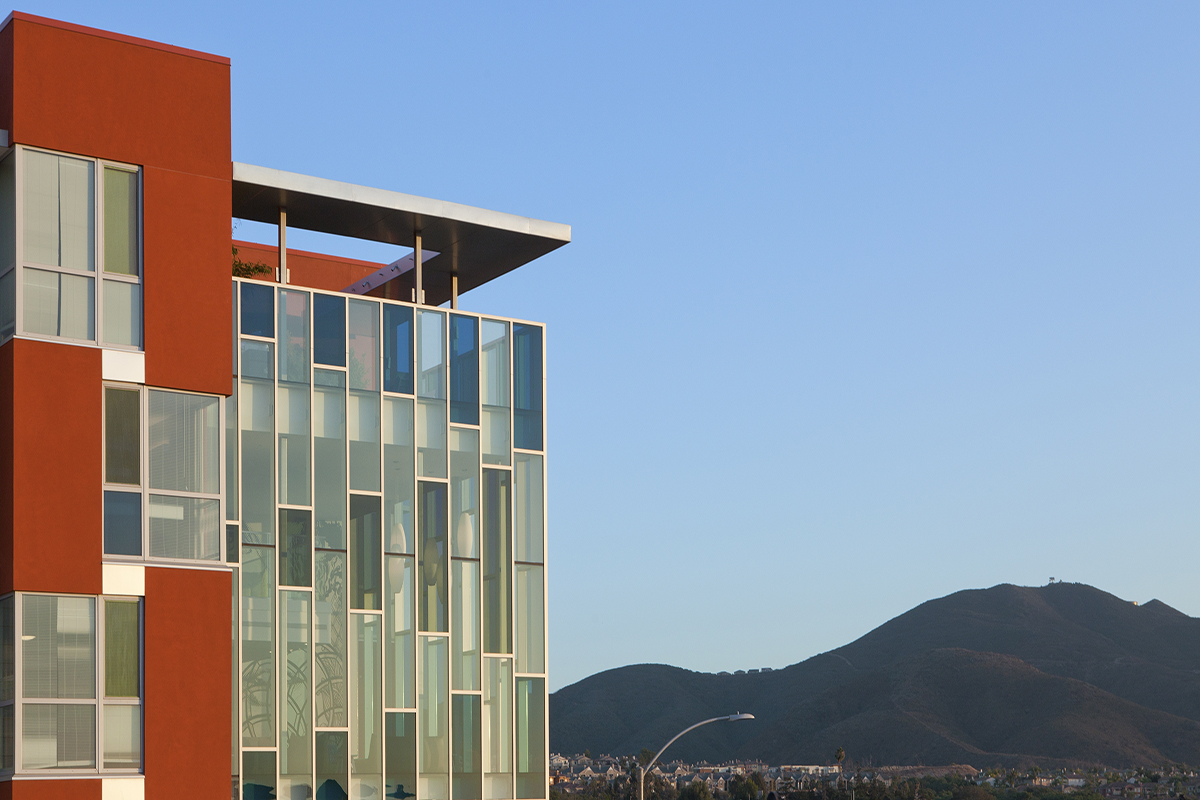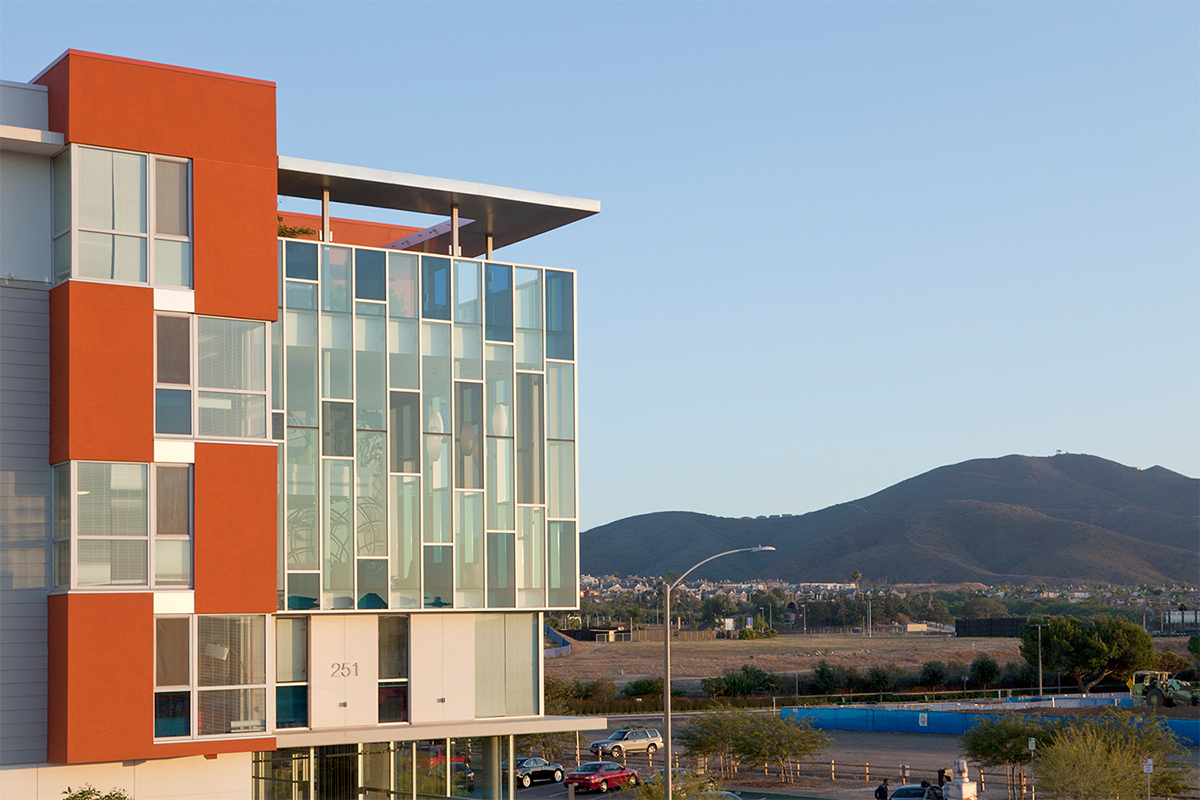Safdie Rabines Architects is pleased to announce that The QUAD Student Housing has been awarded an Orchid for Architecture by the San Diego Architectural Foundation’s 2015 Orchids & Onions program. The QUAD is the first completed development in the 204-acre North City located in San Marcos, CA., establishing a striking visual landmark for the emerging development. Designed by Safdie Rabines Architects working with developer Urban Villages, The QUAD was described as “both elegant and beautiful” by a jury comprised of architects, landscape architects, interior designers, planners and artists, who also noted the project’s sensitive massing and efficient floor circulation stating that “the building successfully blends indoor and outdoor spaces, and proves that student housing can be done tastefully.”
The QUAD was completed and occupied to capacity by California State University San Marcos (CSUSM) students in November 2014. The 5-story, 230,600 square-foot building was designed to achieve LEED Gold certification. It includes 591 dorm rooms housing 889 student beds, 12,000 square feet of academic, student life, and event spaces, and 20,000 square feet of retail/commercial space. The ground floor retail is oriented along North City’s main entrance road and features cafes, restaurants and outdoor dining.
Comprised of six separate buildings organized around a series of outdoor spaces including a large central courtyard, the buildings are linked by exterior bridges and stair towers, taking advantage of Southern California’s mild climate and eliminating the need for interior corridors. The sculptural stairways serve clusters of apartments creating natural meeting places for students. The courtyard includes a pool and barbecue area, with student classrooms and lounges along the perimeter activating the central quad.
All public amenities are located on the ground floor, activating the courtyard and encouraging social interaction. The dwelling units are designed with central bathroom and kitchen cores, stacking the utilities to maximize efficiency within buildings. The building skin is designed to minimize heat gain, with each elevation responding to the orientation of the building in a unique way. Windows within the alternating angles of the façade are located such that they are shaded by architectural projections above and are screened to minimize solar penetration.
The Orchids & Onions jury was also awed by The QUAD’s success as a Transit Oriented Development, especially given its location in the “far reaches” of North County. Enabled by a reciprocal parking arrangement with SCUSM, all parking spaces are located on the campus, encouraging students to walk or bike across the road, and freeing up precious area for green space amenities and Low Impact Design/storm water management areas. “So this is what a successful TOD project can look like!” they wrote, “The QUAD succeeds admirable on every level and should be celebrated.”


