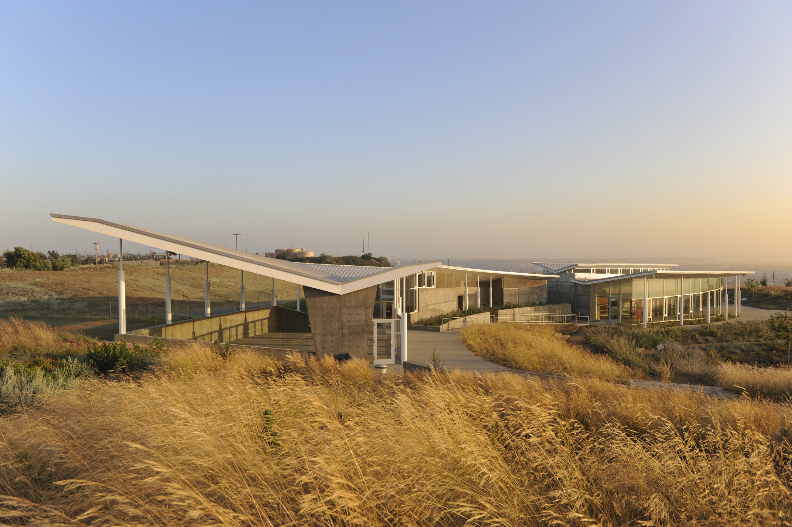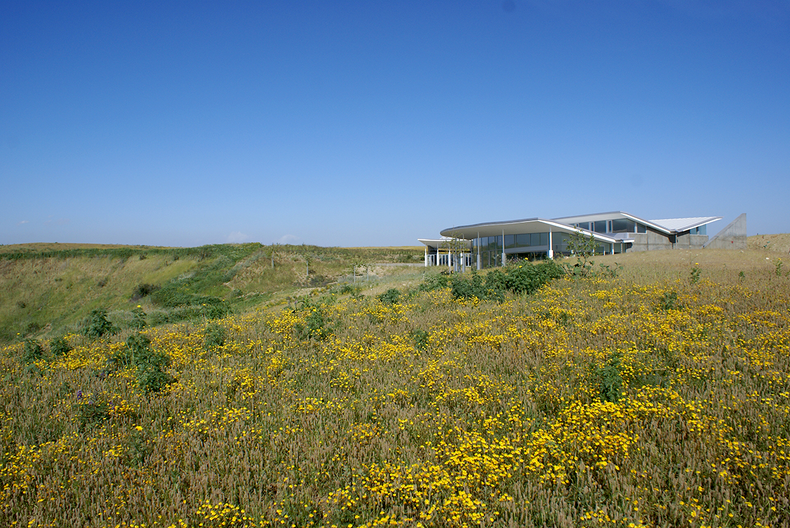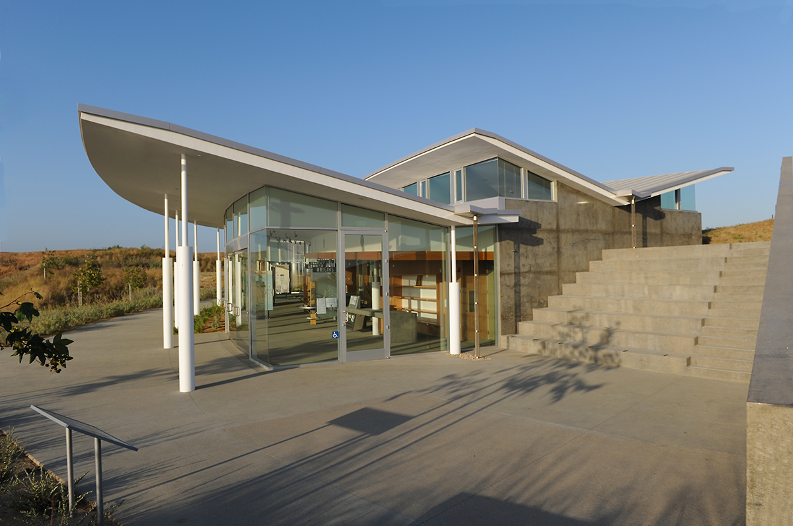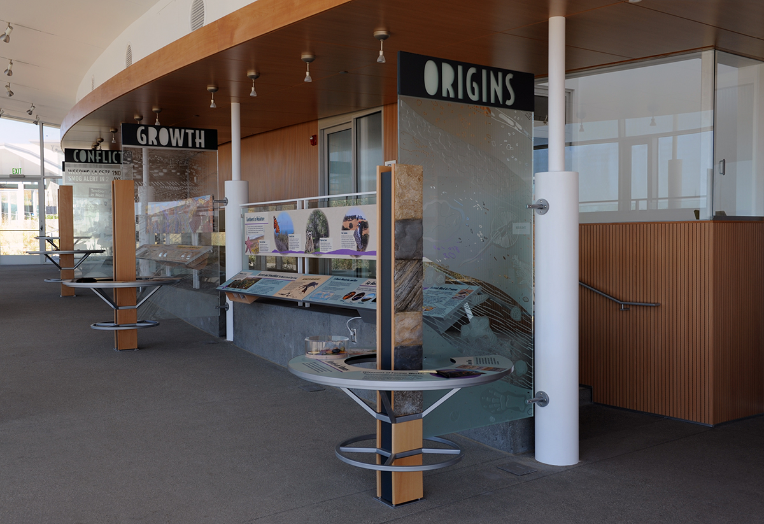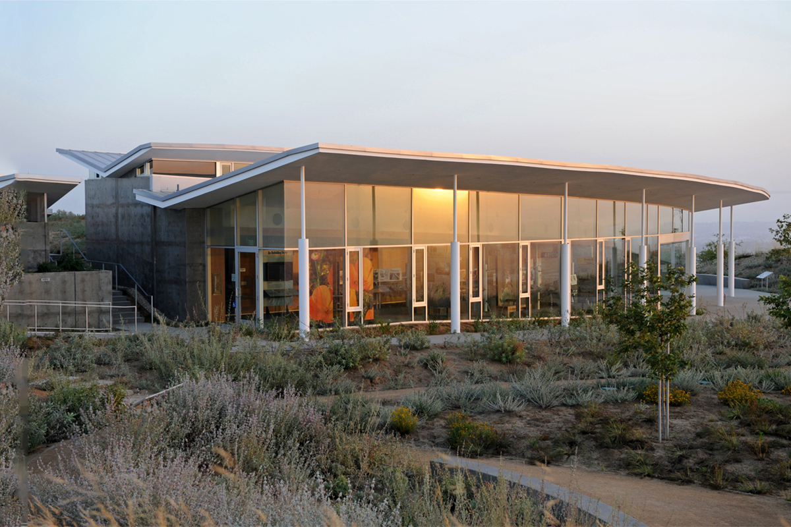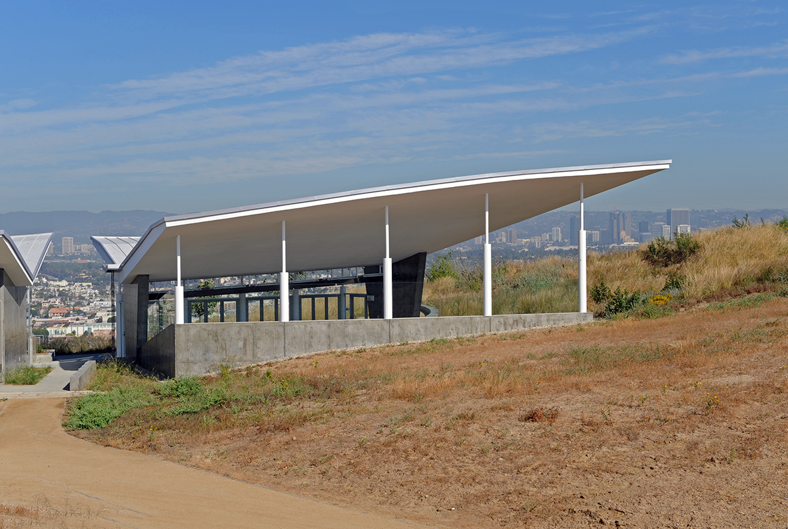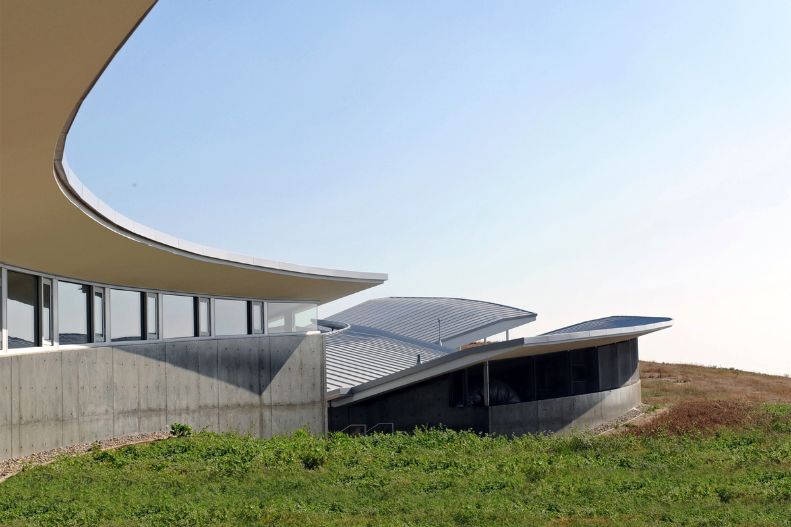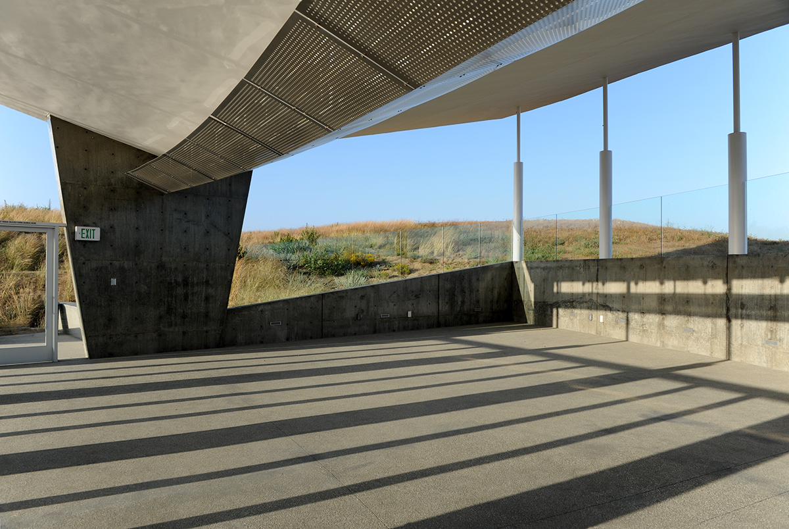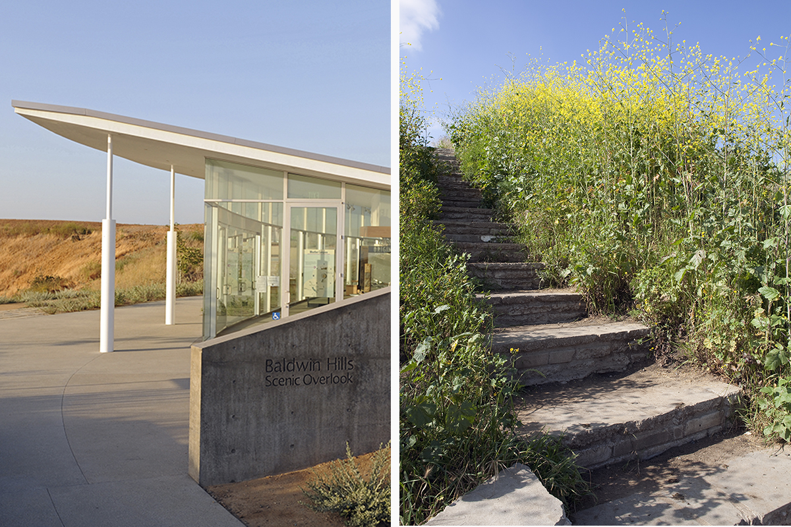Baldwin Hills Scenic Overlook
Los Angeles, CA
Built for the State of CA Department of Parks and Recreation, The Baldwin Hills Scenic Overlook is a 57-acre urban state park located 500 feet above the heart of Los Angeles. The project includes a 10,000 SF Visitor’s Center, an observation deck and viewing areas, hiking trails, picnic areas and restoration of the natural landscape.
The turbulent history of the Baldwin Hills site, from oil wells to plans for massive residential development, stripped this mountain of most of its natural past. The challenge was to design structures that feel integrated into their setting and enhance the experience of being in the natural landscape. This was achieved by nestling the buildings into the hillside, conforming to the site’s natural topography, and incorporating interior and exterior circulation in and around the buildings to blur the lines between interior and exterior, hardscape and landscape.
- Client: State of CA Department of Parks & Recreation
- Completion: 2009
- Size: 10,000 SF | 57 acres
Press Links
