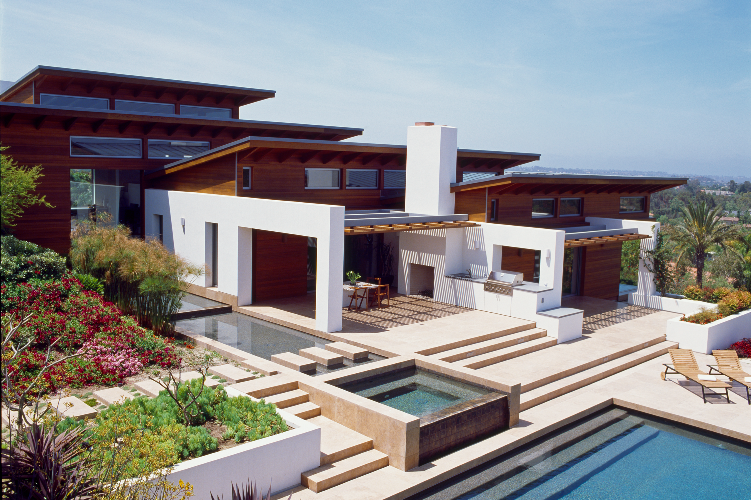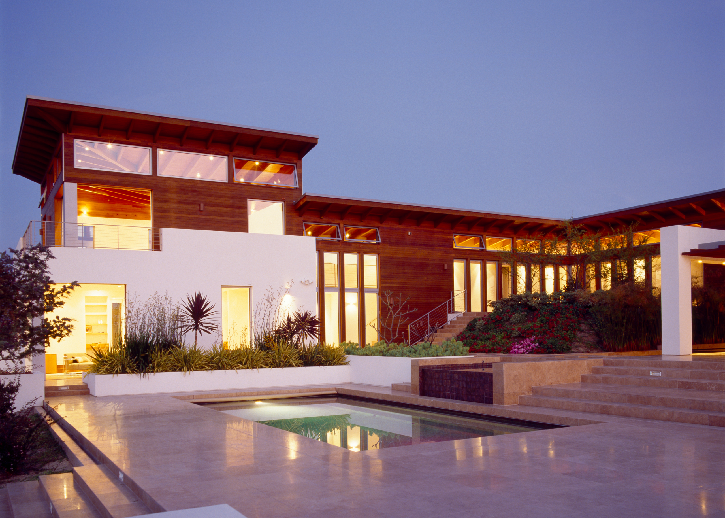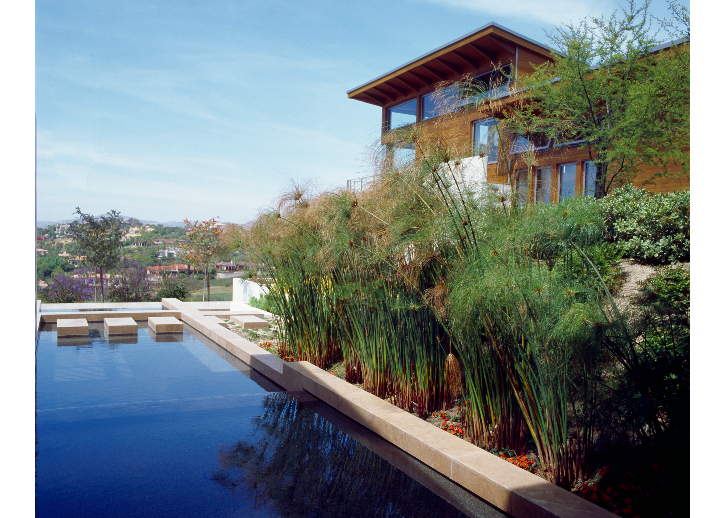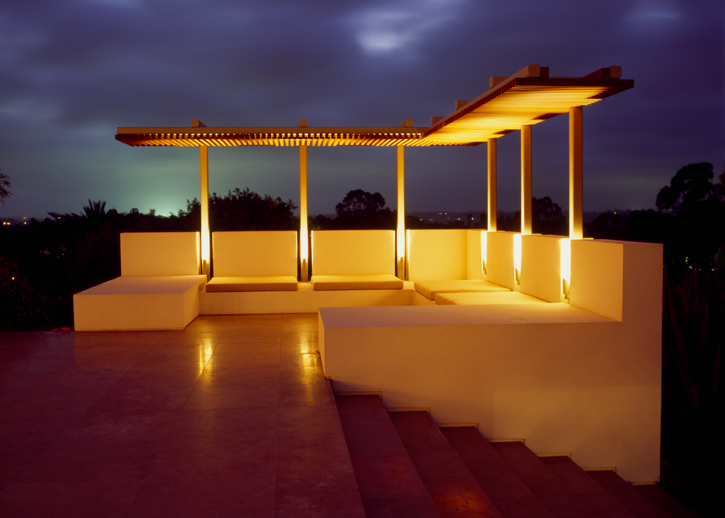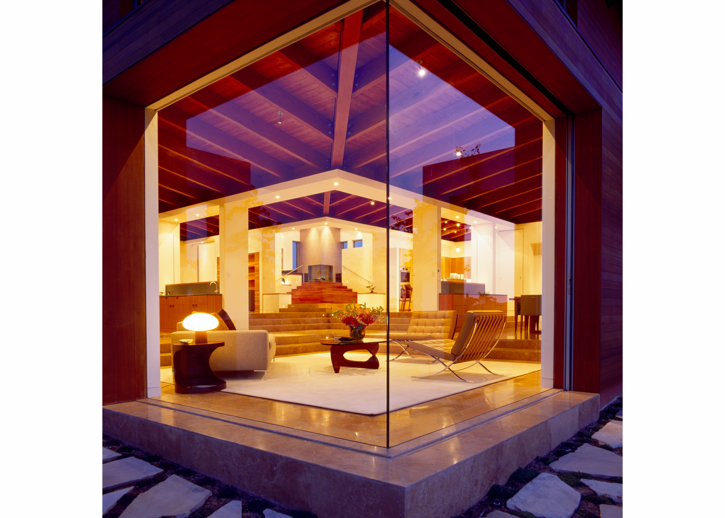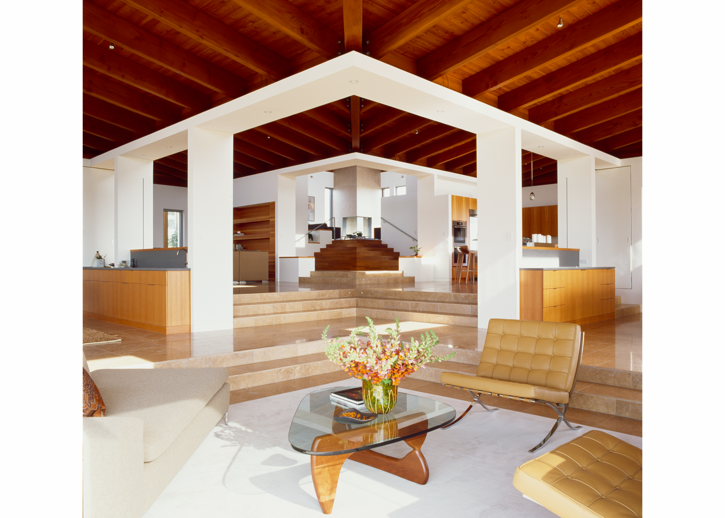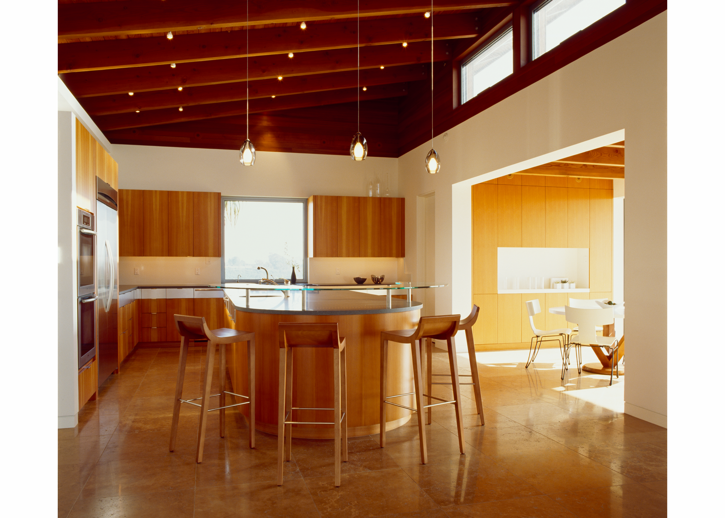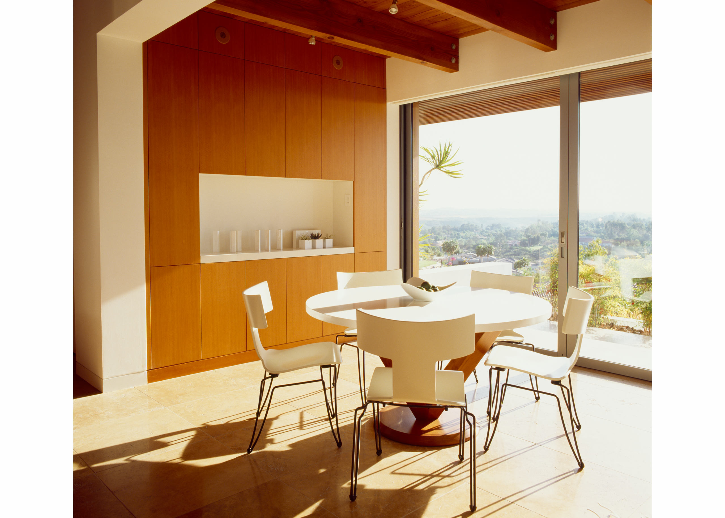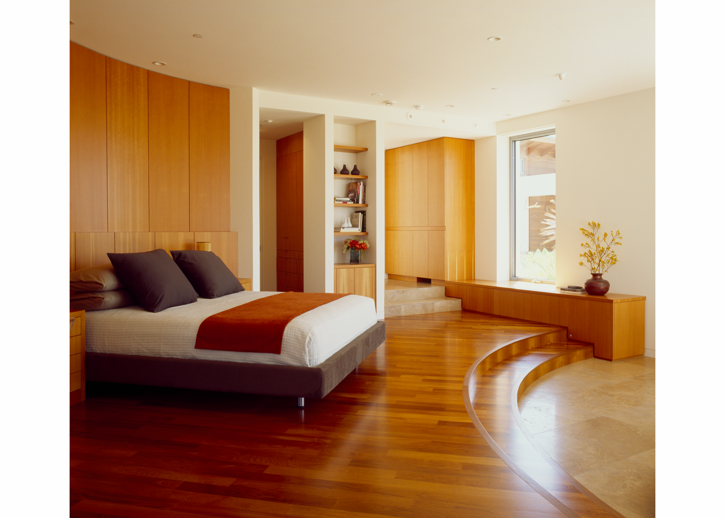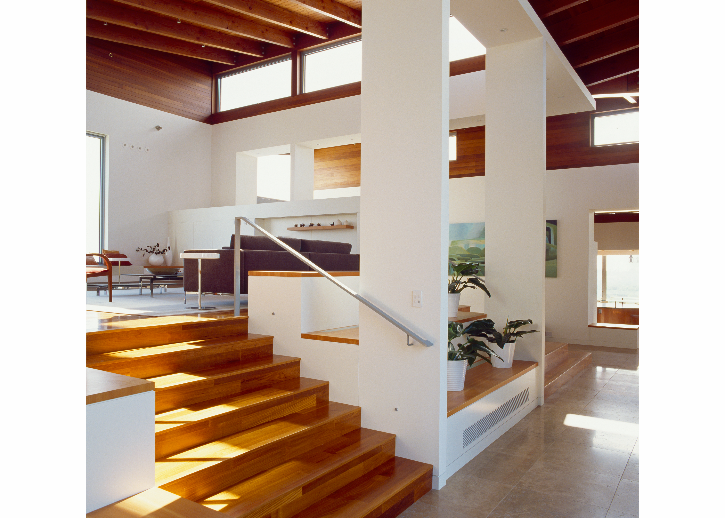Hilltop House
Rancho Santa Fe, CA
Perched on a mountain top with expansive northwest views, this 10,500 SF house gently responds to the natural typography and steps down the hill. Each level spills out onto an exterior patio with massive glass pocket doors, creating a seamless relationship between interior and exterior spaces. Angled roofs emphasize the stepping quality of the house while providing for views upwards and downwards.
- Completion: 2009
- Size: 10,500 SF
Press Links
