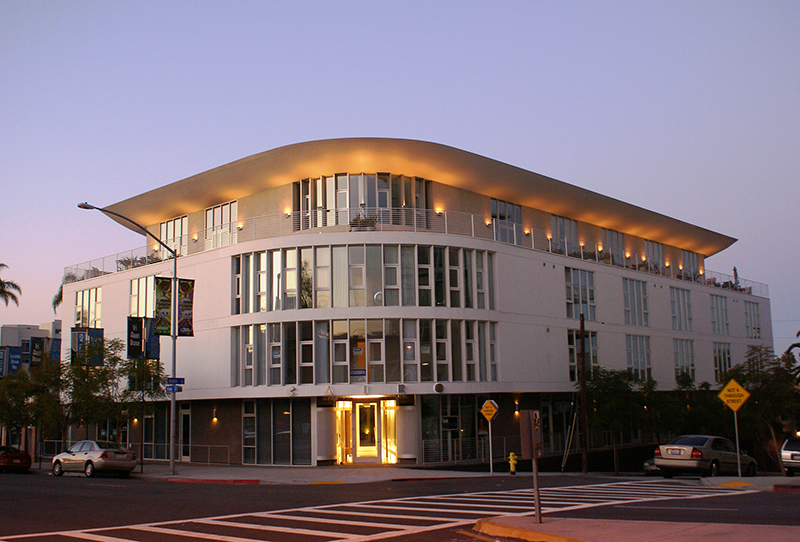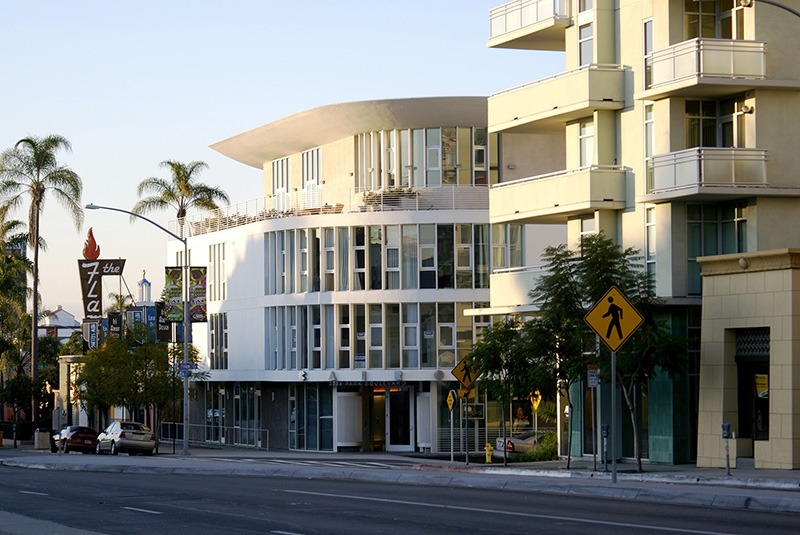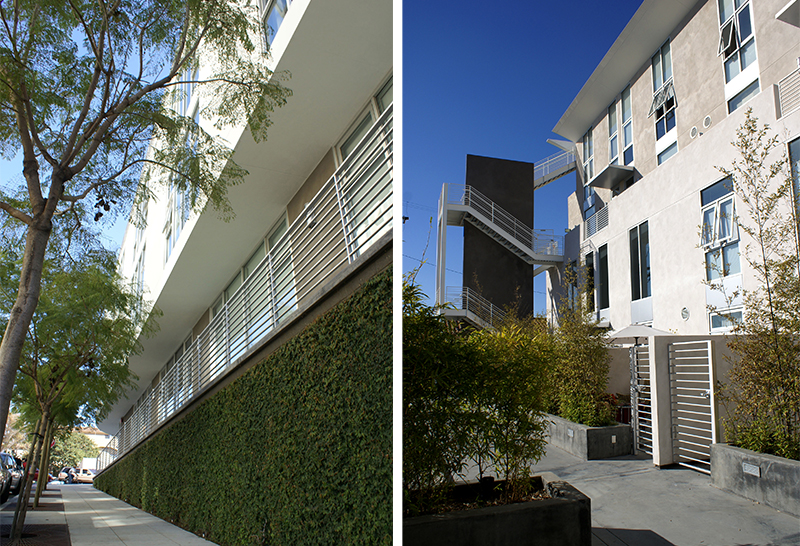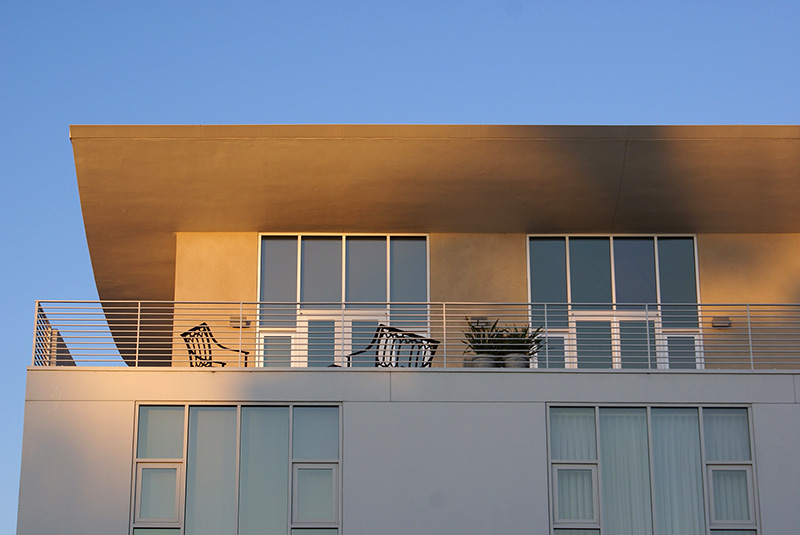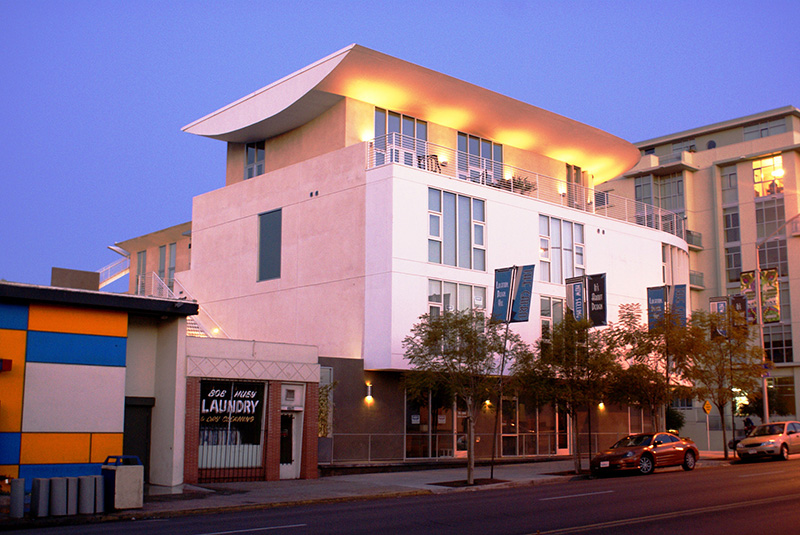The Cairo
San Diego, CA
This mixed-use housing complex in the heart of San Diego’s Hillcrest neighborhood is composed of stacked townhouses. The lower units are live/work lofts with commercial ground floors that open to gardens in the rear. The penthouse units are surrounded by outdoor terraces and include flexible living spaces and soaring ceilings.
This project is a response to the demand for good quality urban housing. In addition, communication technology is creating new ways for people to work, allowing for more home offices and flexible live/work situations. The challenge in this project was to incorporate some of the amenities of single-family homes such as privacy, individuality, light, fresh air and gardens into denser urban housing.
- Client: Hip Pocket, LLC
- Completion: 2006
- Size: 30,000 SF
