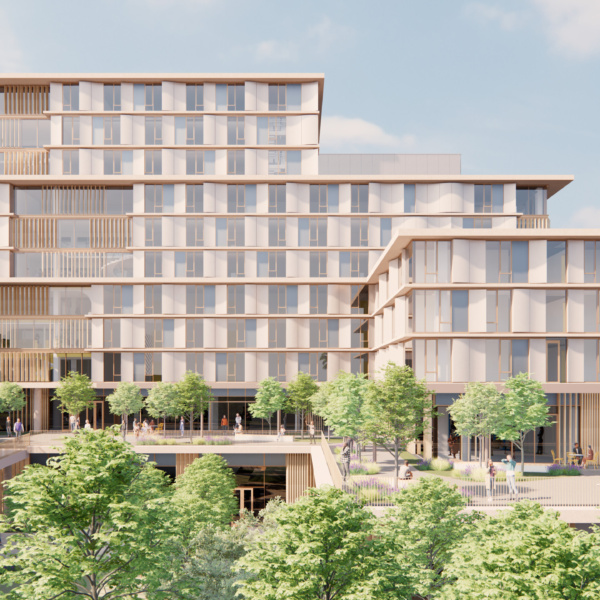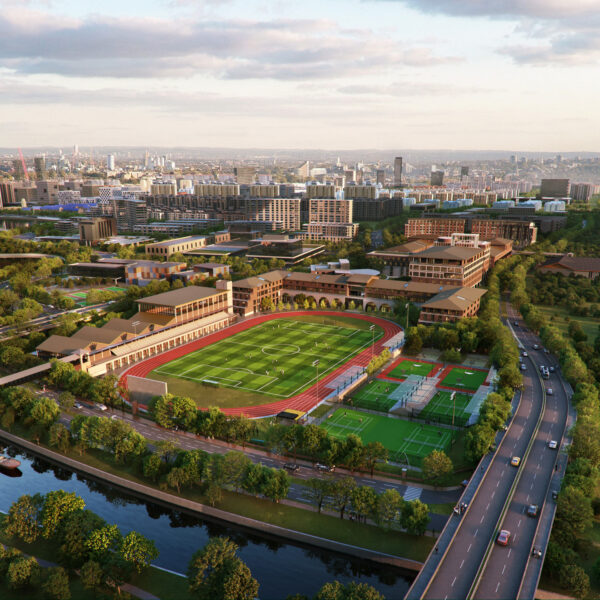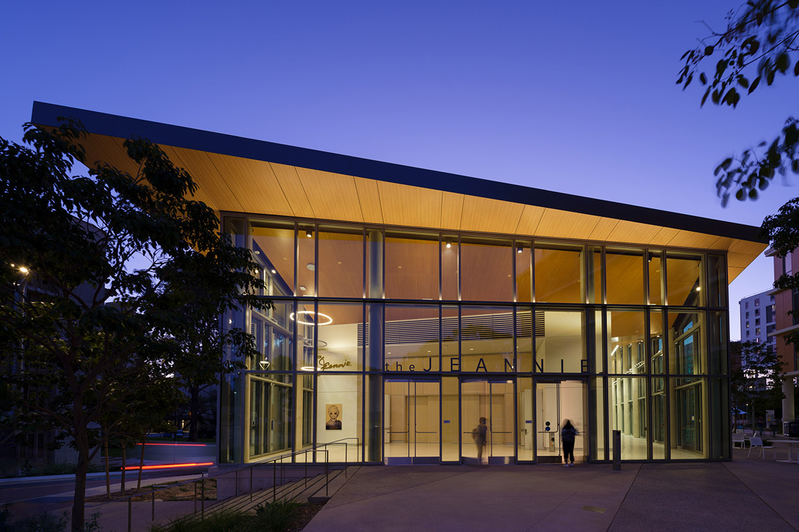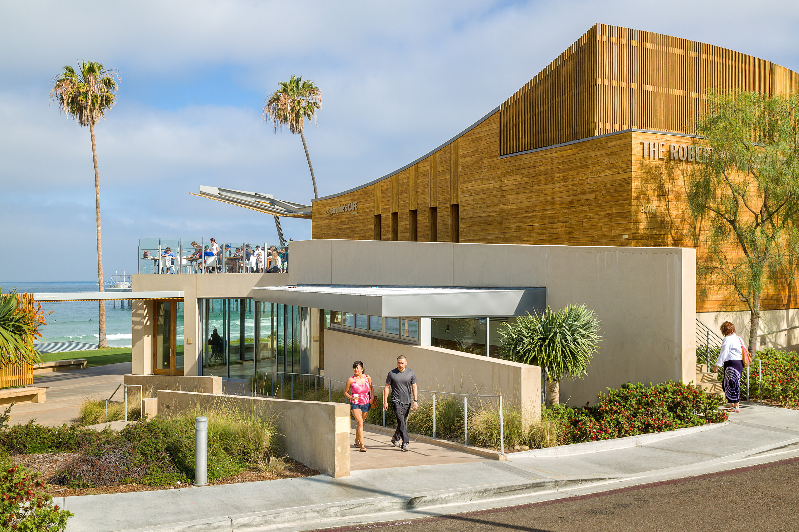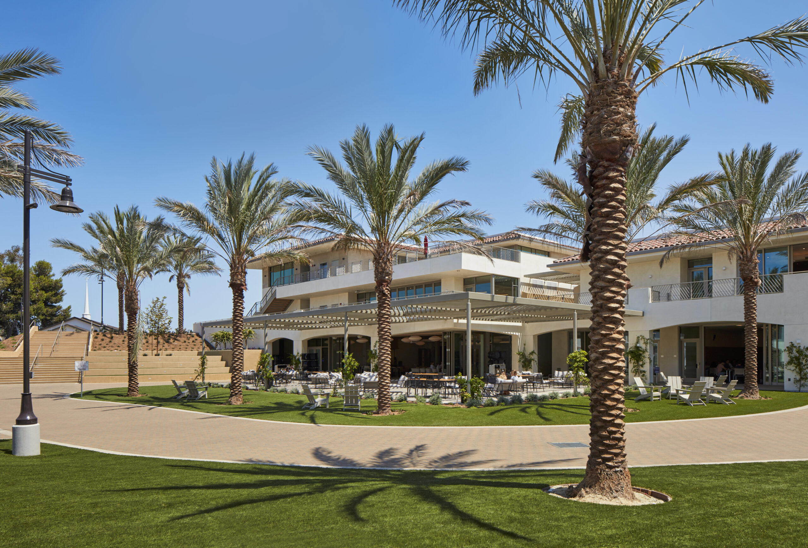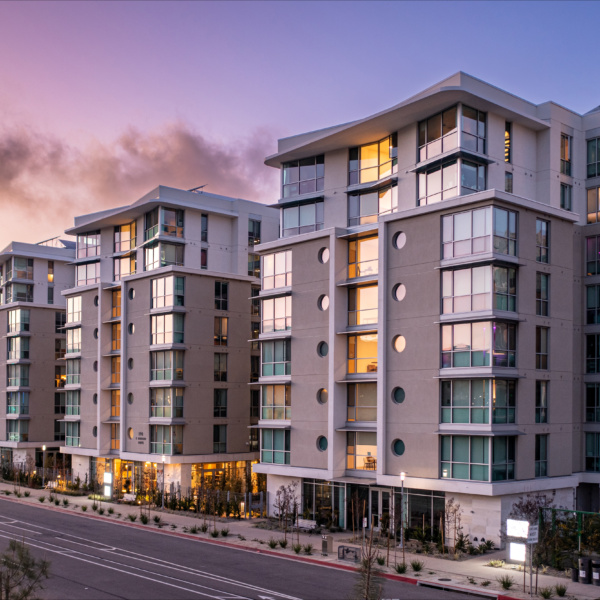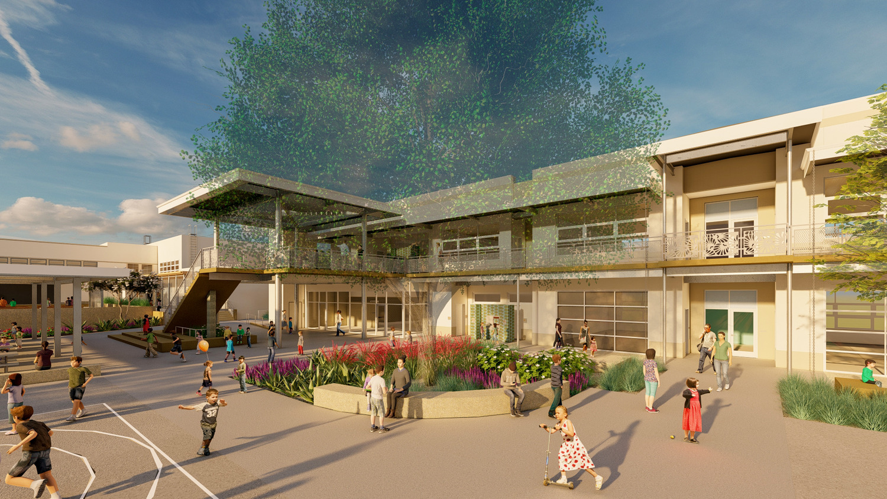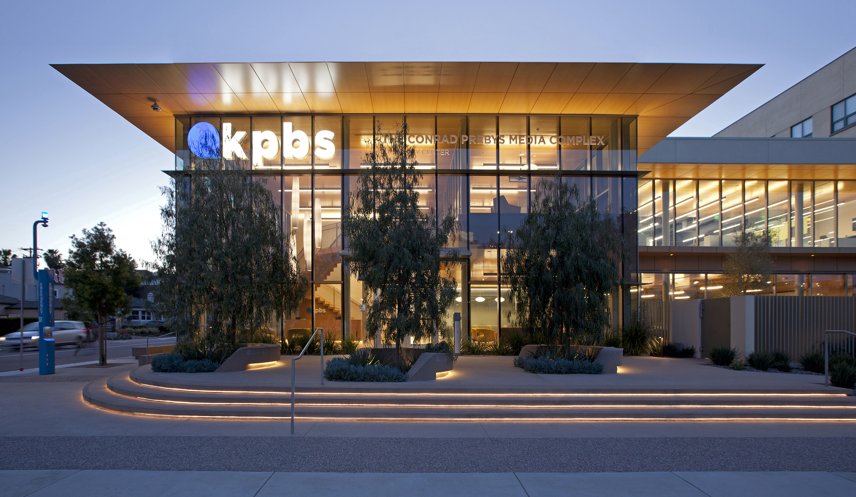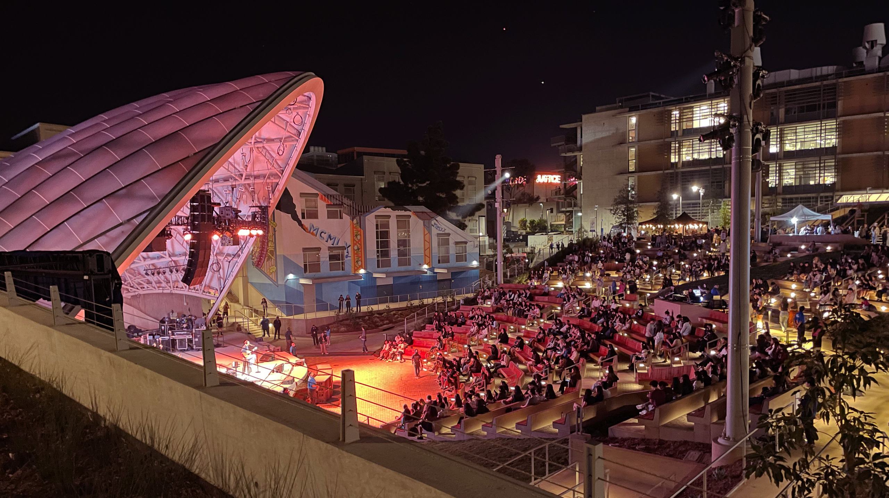The Sunset Canyon Recreation Center has served the UCLA community for more than 50 years, during which time it has maintained its value as a multi-generational community center for students, faculty, staff, and the community. Encompassing approximately 12.5 acres with … Continued
Project category: Academic
CSUSM North Campus Student Housing & Wellness Center
The North Campus Student Housing and Wellness Center for CSU San Marcos is a mixed-use community master planned by Safdie Rabines Architects with the intent to bring a vibrant, interactive space to its growing North City community in San Diego’s … Continued
Shenghua Zizhu Bilingual School Campus Master Plan
The Zizhu Bilingual School Master Plan looks to create a new academic facility for grades 1 – 12, on-site boarding facilities, below grade parking, and a variety of sports facilities nearly 110,000 square-meters of undeveloped land. Located within the Zizhu Purple … Continued
The Jeannie
At 14,036 SF and 600 seats, The Jeannie is the largest lecture hall on the 2,178-acre campus of the University of California, San Diego. Sited at the southwest gateway to the school’s North Torrey Pines Living and Learning Neighborhood (NTPLLN), … Continued
Scripps Seaside Forum
With Scripps Institute of Oceanography’s global approach to oceanographic research and its impact on the environment, the Seaside Forum serves as an important physical location for leading researchers from around the world to gather in. Located on the beach with … Continued
Santa Fe Christian Schools
Designed to facilitate a more collaborative learning experience within Santa Fe Christian’s current campus, the Quad Building promotes interaction between students, faculty, and staff. The L-shaped building features 3 levels of classrooms, conference rooms, and student and staff lounges that … Continued
North Commons Student Housing
This eight-story, 340 bed student housing complex is the fourth student housing complex of its kind in North City, a thriving new development in San Marcos just north of California State University, San Marcos (CSUSM). Located near the commercial and … Continued
Franklin Elementary School
The design of this Elementary STEAM magnet school focuses on modernizing the campus for hands-on learning and exploration. The new academic wing reorganizes the hierarchy of the campus, focusing attention to the central courtyard and playing fields. Classrooms open onto … Continued
Epstein Family Amphitheater
The Epstein Family Amphitheater is a multi-functional performance venue for students and professionals, which serves as a welcoming gateway to the UC San Diego campus. The extension of the Mid-Coast Trolley line to UC San Diego created the opportunity for … Continued


