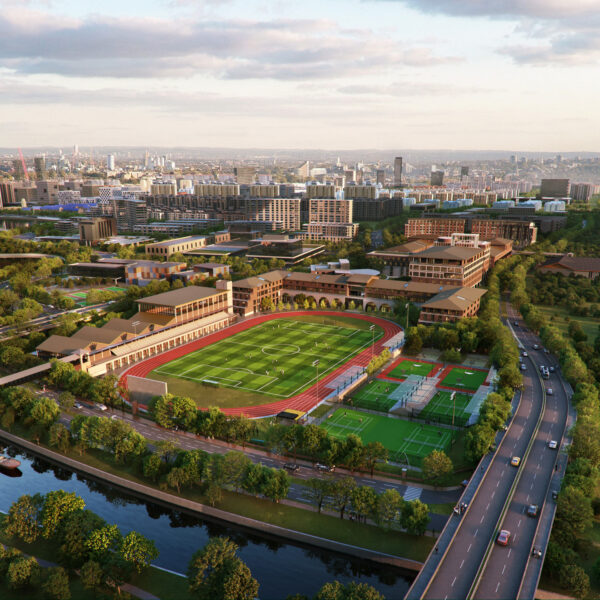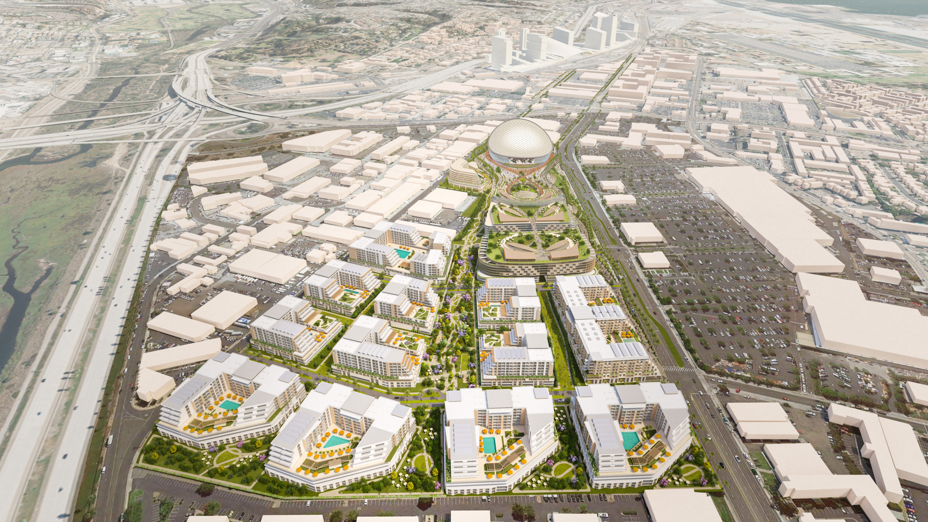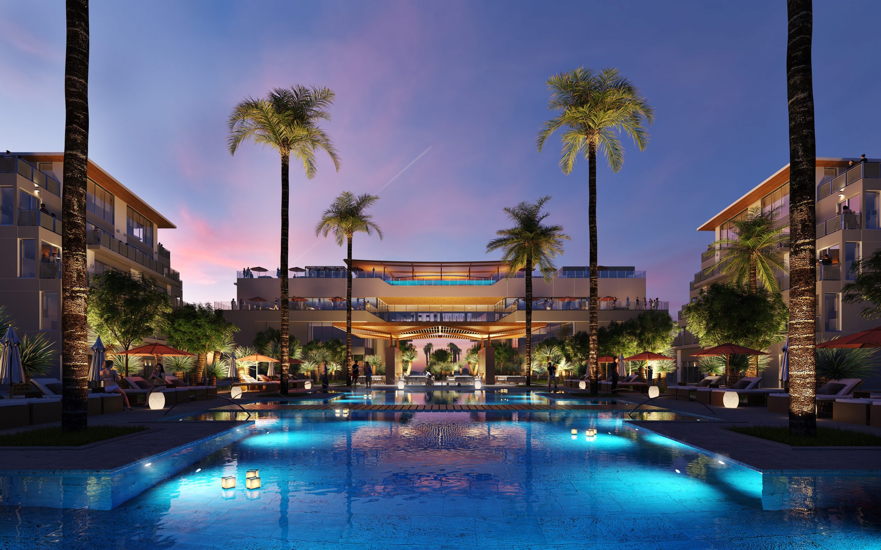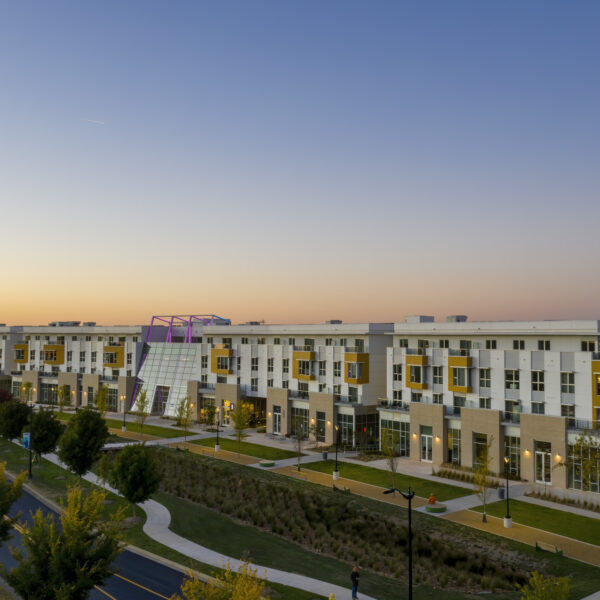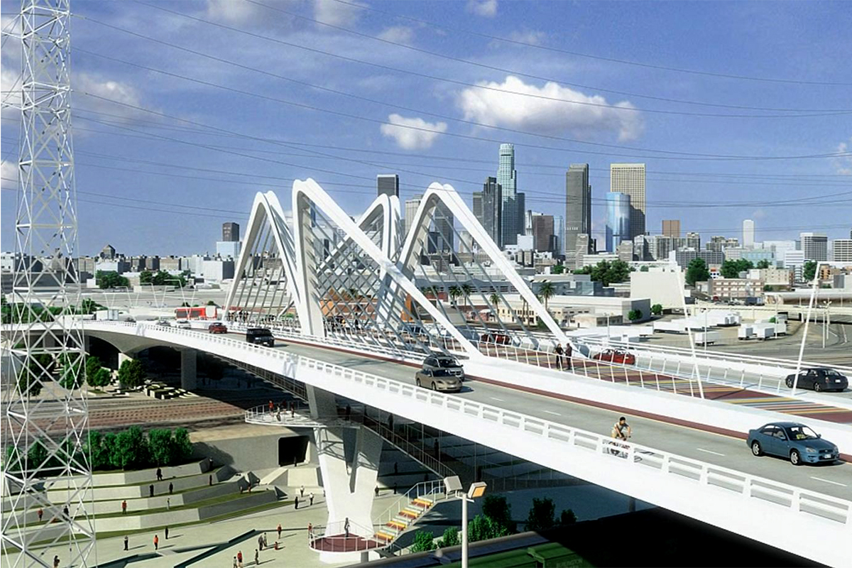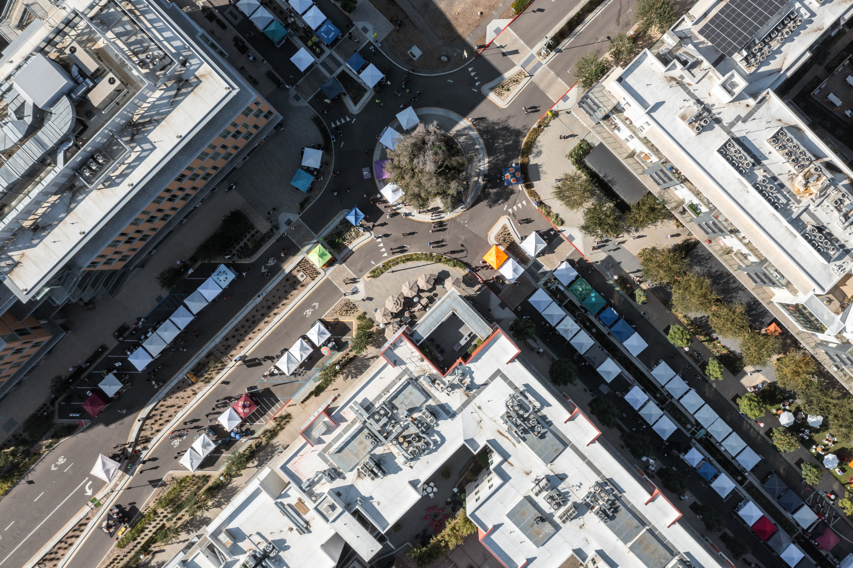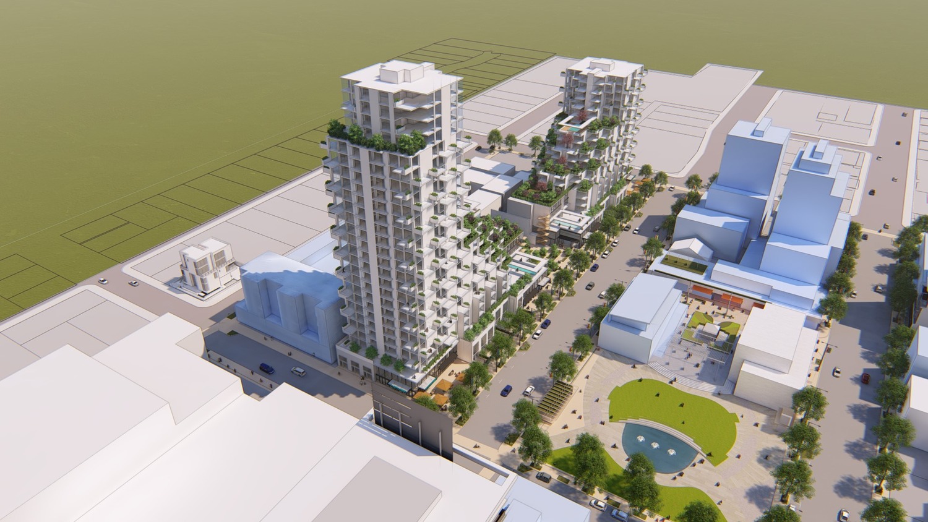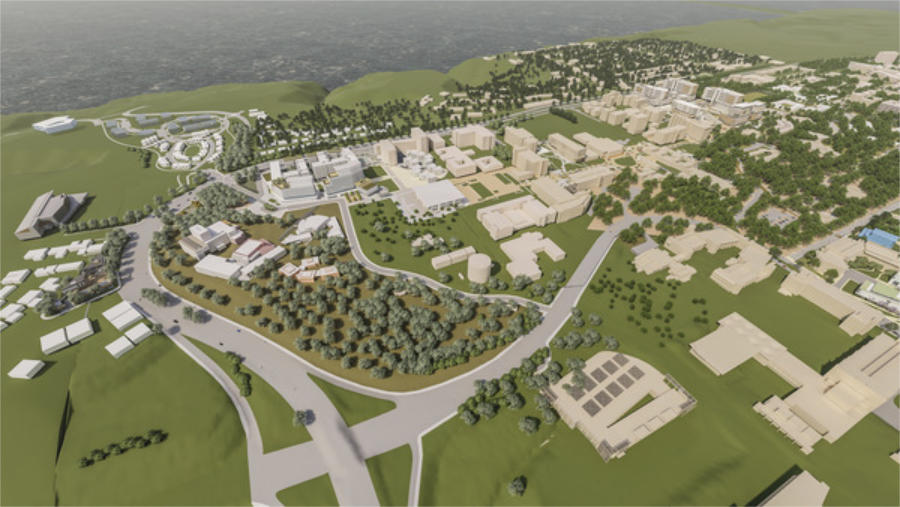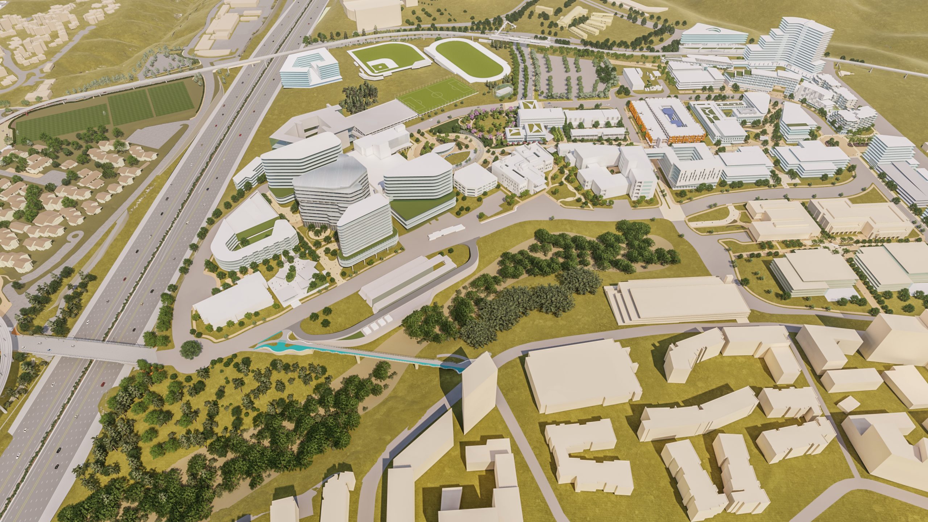The Sunset Canyon Recreation Center has served the UCLA community for more than 50 years, during which time it has maintained its value as a multi-generational community center for students, faculty, staff, and the community. Encompassing approximately 12.5 acres with … Continued
Project category: Planning & Visioning
Shenghua Zizhu Bilingual School Campus Master Plan
The Zizhu Bilingual School Master Plan looks to create a new academic facility for grades 1 – 12, on-site boarding facilities, below grade parking, and a variety of sports facilities nearly 110,000 square-meters of undeveloped land. Located within the Zizhu Purple … Continued
Midway Rising
With endorsement from the California Department of Housing & Community Development and the mayor of San Diego, as well as an affirming vote from the San Diego City Council, Midway Rising was selected as the winner of this development competition. … Continued
Crystal Flats
Crystal Flats is a mixed-use project that provides an infusion of unique housing options for Bentonville that contribute to the ongoing revitalization of the downtown area and reinforces pedestrian connectivity. The layout for the 27-acre development was a response to … Continued
Sixth Street Viaduct
The Sixth Street Viaduct is designed as more than a means of transit; it enables adjacent communities to revitalize by expanding their limits and uniting. Crossing the Los Angeles River, the bridge would engage the community and serve as a catalyst for urban renewal. … Continued
North City Master Plan
The North City Master Plan creates a timeless, sustainable city from the ground up in the heart of the City of San Marcos. Located just steps from California State University San Marcos, North City responds to the needs of the … Continued
Uptown Gateway District
The Uptown Gateway District is a community plan depicting a renewed and vibrant center for San Diego’s Hillcrest community. A 2015 update to the Uptown Community Plan proposed significant down zoning to all of Hillcrest, including its commercial core. The … Continued
UC San Diego Expanded Core Visioning Study
The Expanded Core Visioning Study examines the impact of both new and planned development on UC San Diego’s West Campus that must seamlessly integrate into the existing fabric of the older, historic buildings. Areas of focus included efficient integration of … Continued
UC San Diego East Campus Health Sciences Visioning Study
The East Campus Health Sciences Visioning Study examines how the two new LRT stops and both near and long-term planned growth can accommodate connections and visibility for each health-related service. Three new entries to the UC San Diego Health campus … Continued


