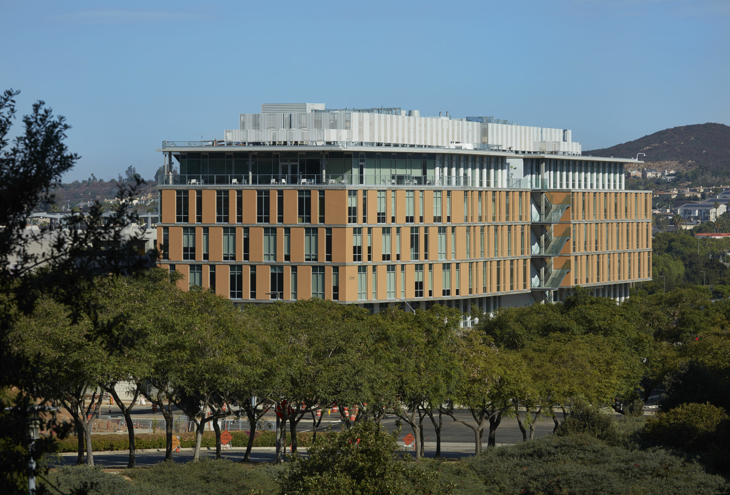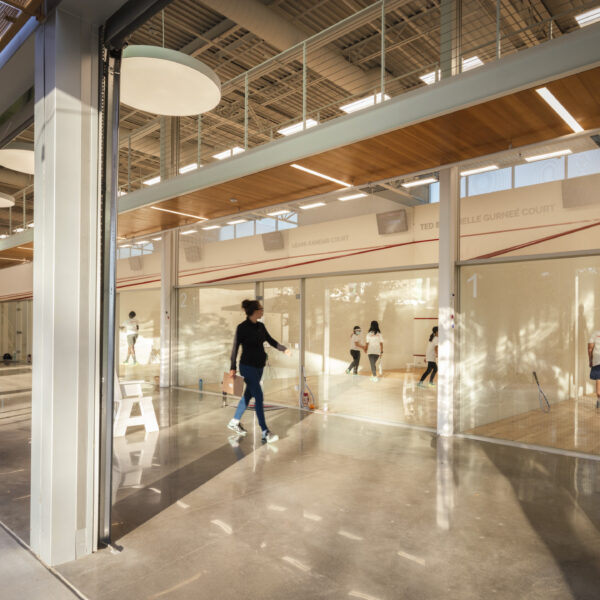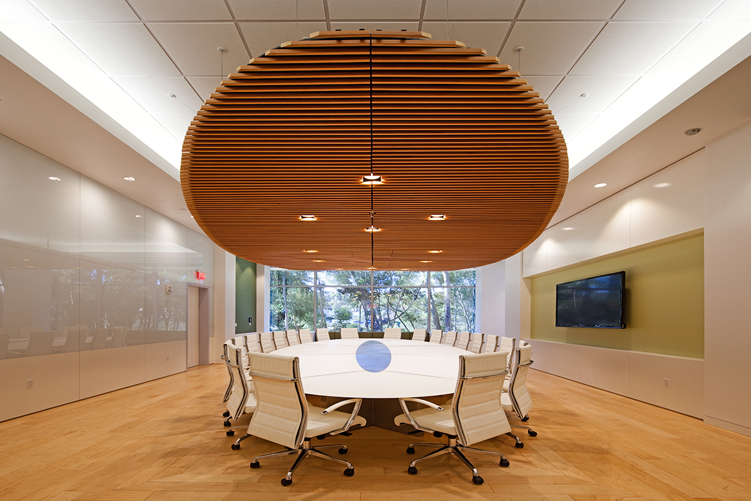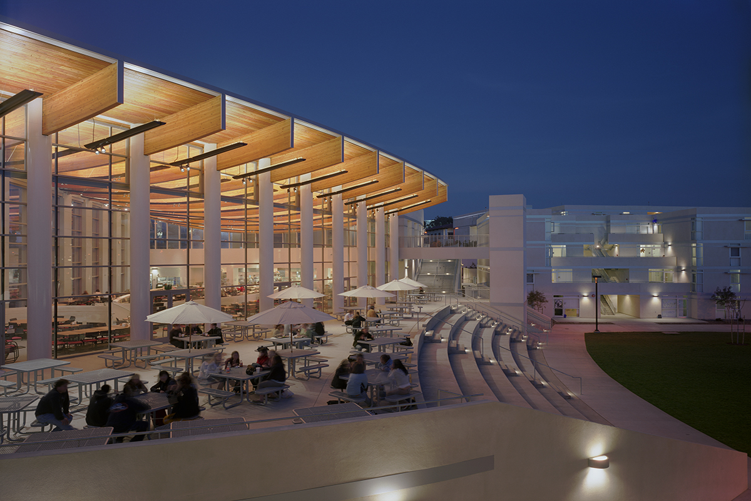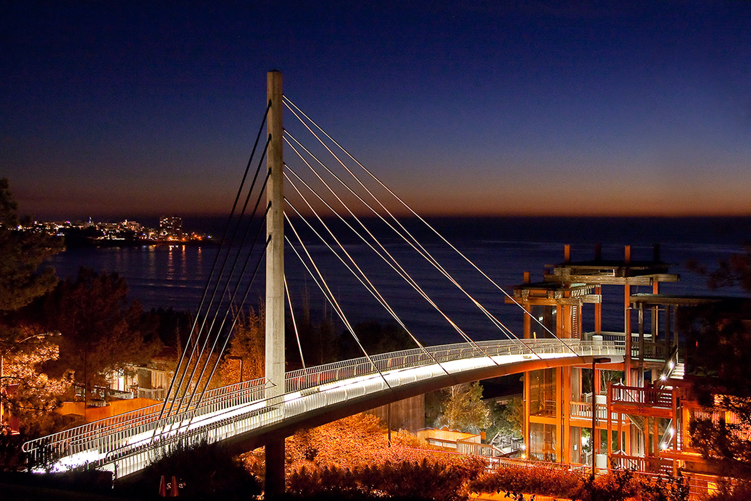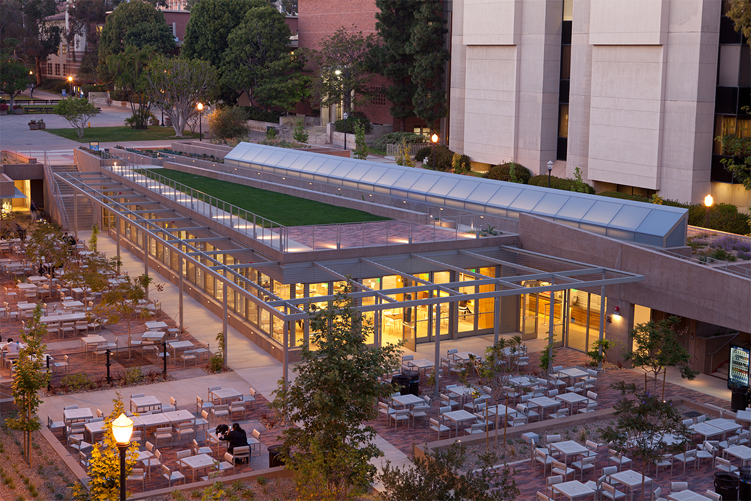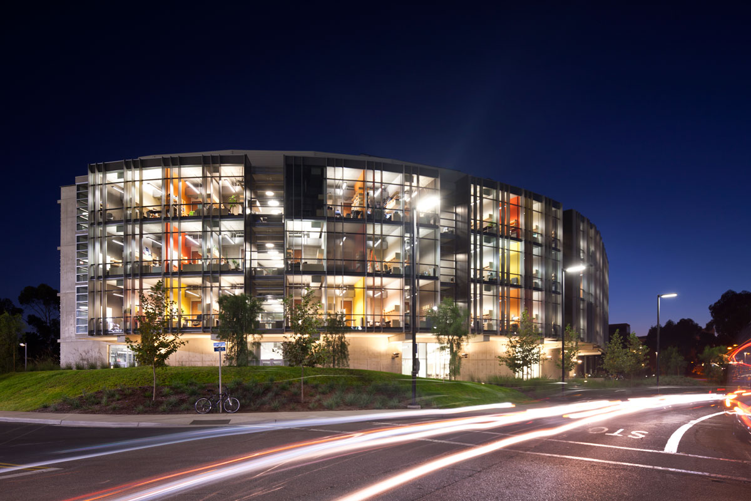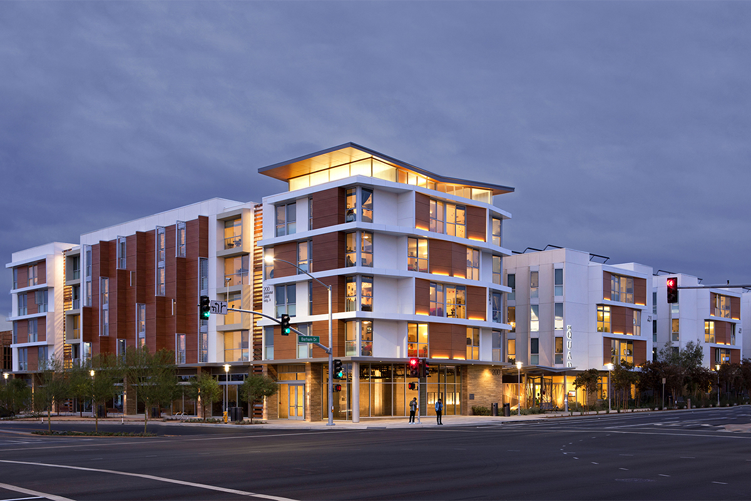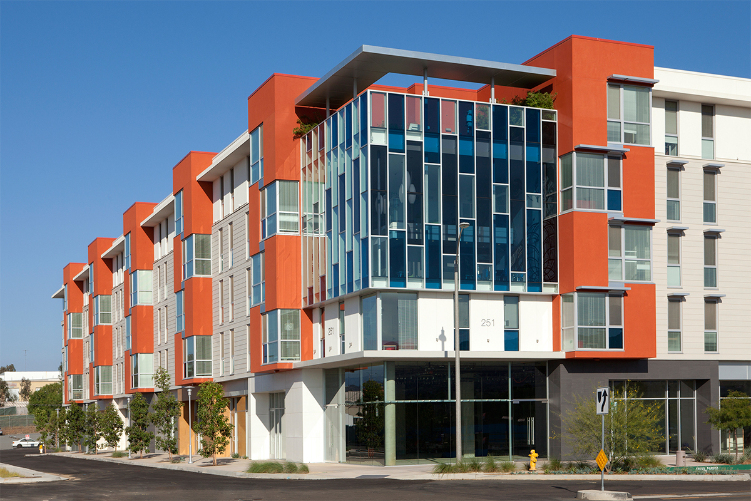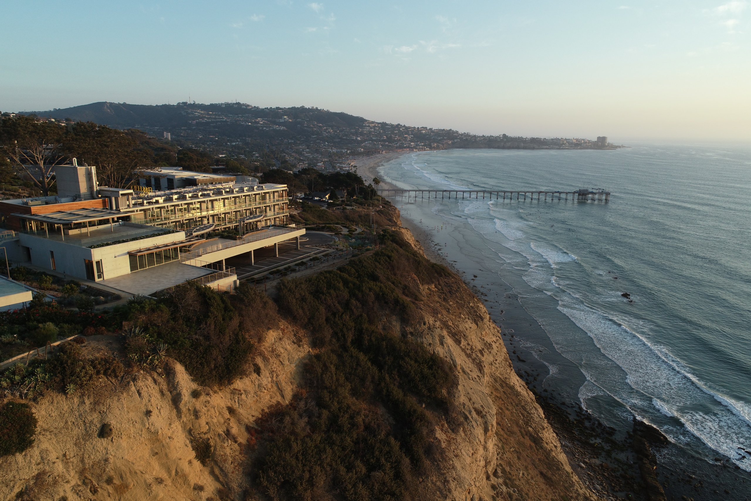This unique public/private venture located in North City between California State University San Marcos and Seabreeze Properties includes a 6-story academic building over ground floor retail, a 709-stall parking garage, and a pedestrian bridge linking the project to the main campus. … Continued
Project category: Academic
Access Youth Academy
The Access Youth Academy (AYA) is a hybrid facility designed to respond directly to the non-profit’s mission to transform the lives of underserved youth through academic mentorship and urban squash. Their new two-story home is a seamless and contemporary structure … Continued
Jacobs Board Room
The Jacobs School Board Room is the interior renovation of a previous laboratory space. Large windows were installed in existing exterior walls to allow views through the eucalyptus grove toward the iconic UCSD Geisel Library. Safdie Rabines Architects designed a … Continued
Eleanor Roosevelt College
The Eleanor Roosevelt College project creates student housing which had previously been spread throughout the UC San Diego campus, lacking cohesive unity. The design includes 21 buildings, including housing and dining facilities, meeting rooms, academic offices, and a parking structure. … Continued
Scripps Crossing Pedestrian Bridge
This bridge spans one of San Diego’s most scenic routes, and provides a key pedestrian link between the University of California, San Diego and Scripps Institution of Oceanography campuses. The bridge is suspended above La Jolla Shores Drive, supported by … Continued
UCLA Court of Sciences Student Center
The Court of Sciences Student Center is a dining facility located in the center of UCLA’s Science Quad, providing the campus with much-needed spaces for study and socialization. Rather than create a facility that would obstruct views from the surrounding buildings … Continued
Structural & Materials Engineering Building
The Structural and Materials Engineering Building at UC San Diego houses several departments, including Structural Engineering, NanoEngineering, laboratories for Institute of Engineering in Medicine medical research, and the Department of Visual Arts; with 12 visual arts studios, a gallery and … Continued
The QUAD Phase 2
Phase 2 is the final segment of The QUAD, a mixed-use student housing project that is part of the North City Master Plan. 64 units, 302 beds and 16,000 SF of retail space were added to the complex, located across … Continued
Ted and Jean Scripps Marine Conservation and Technology Facility
The Marine Conservation and Technology Facility at UC San Diego’s Scripps Institution of Oceanography (SIO), perched on a high bluff 200-feet above the ocean, is home to the Center for Marine Biodiversity and Conservation. The project includes an addition and … Continued
