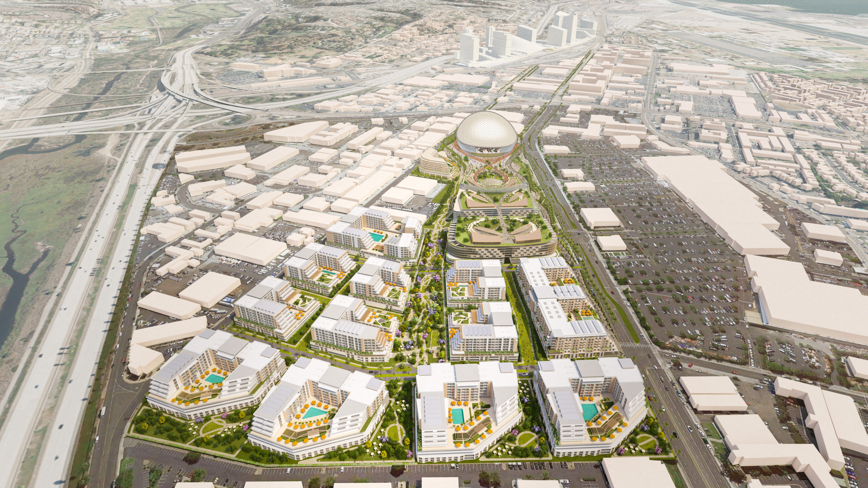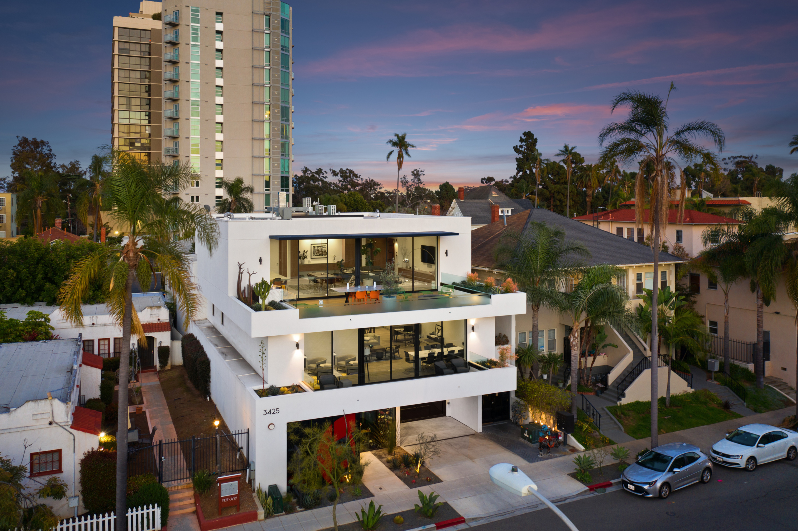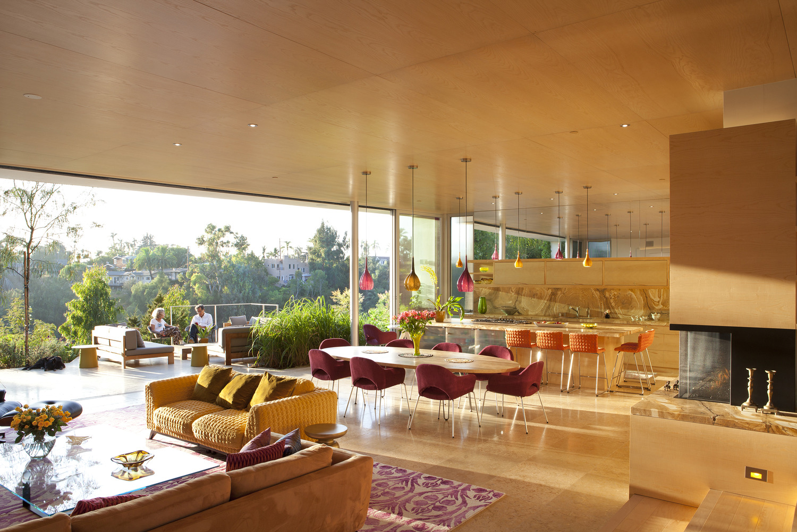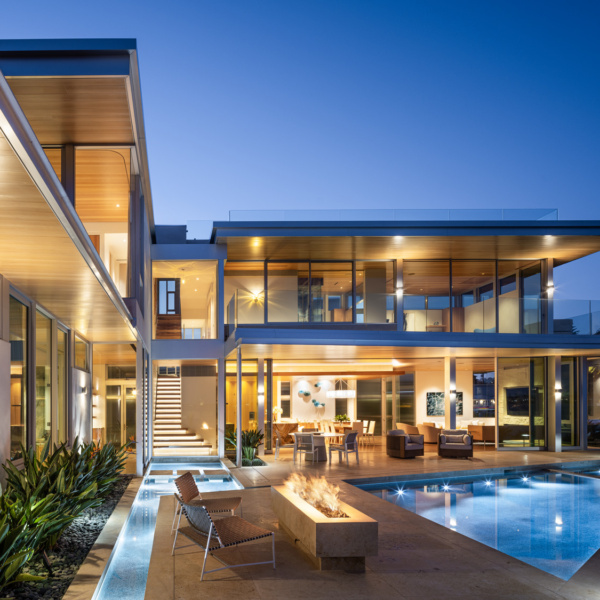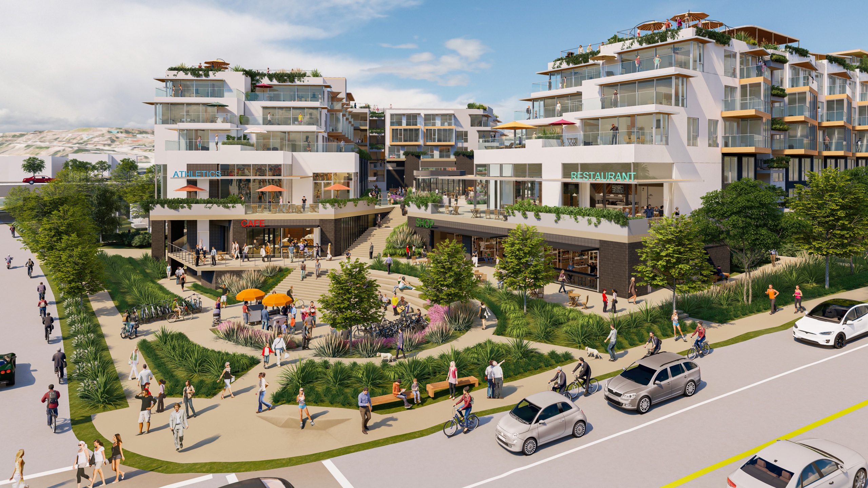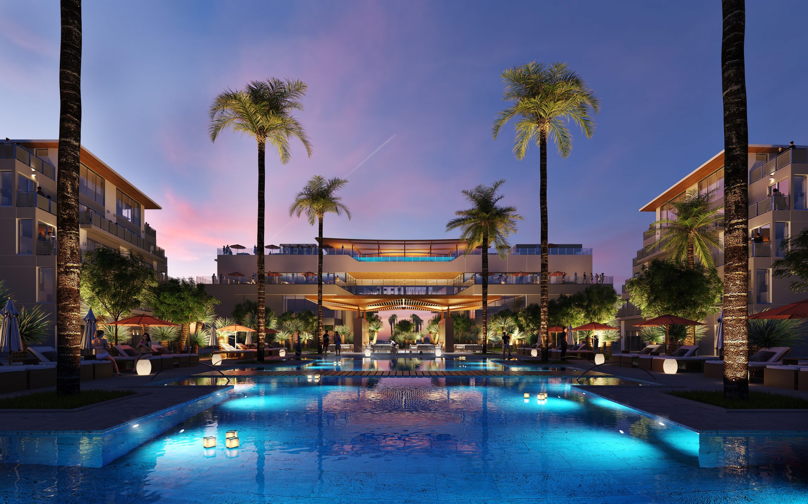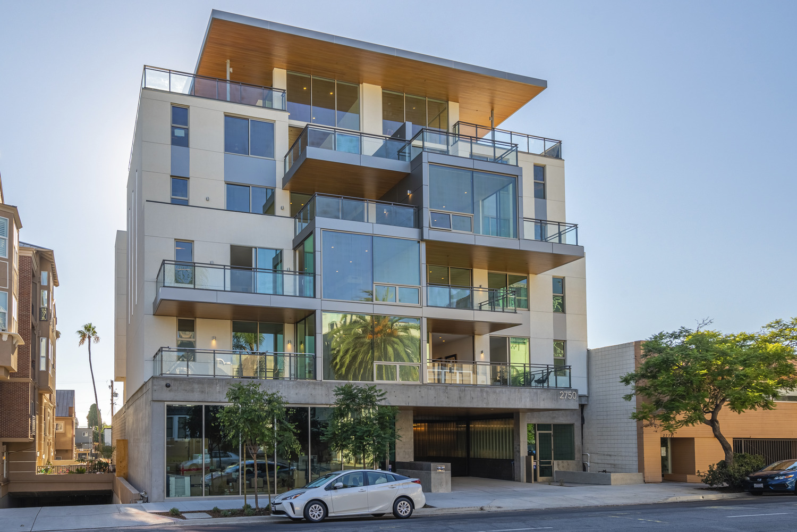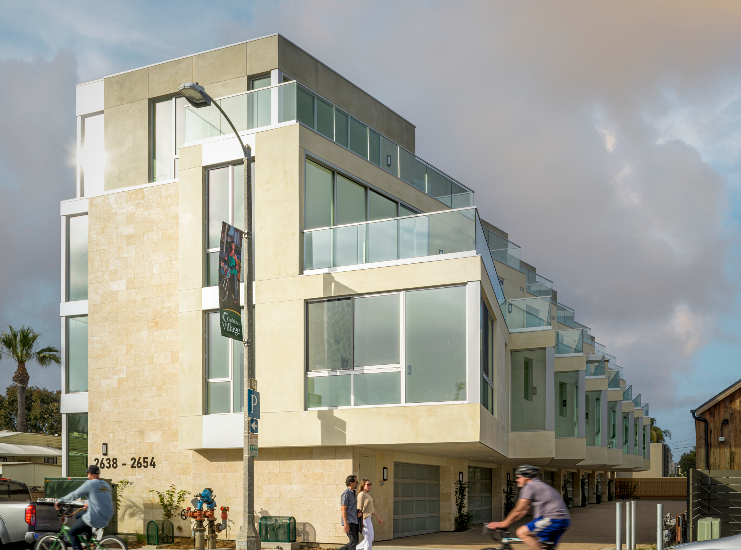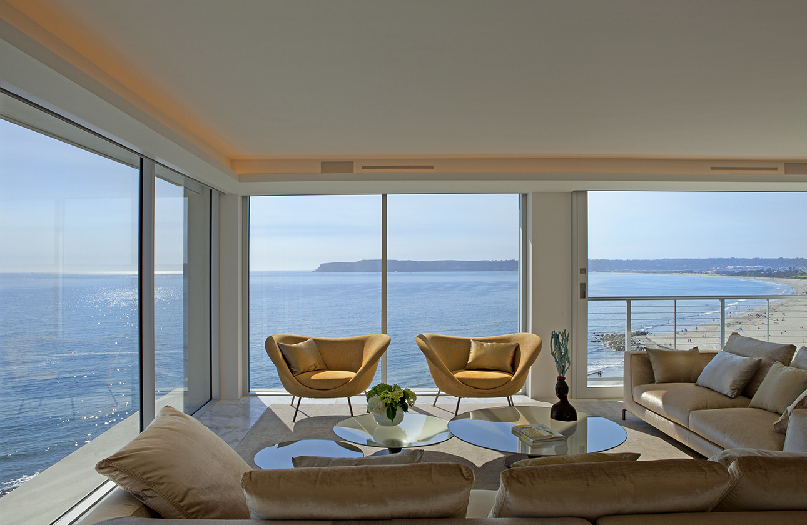With endorsement from the California Department of Housing & Community Development and the mayor of San Diego, as well as an affirming vote from the San Diego City Council, Midway Rising was selected as the winner of this development competition. … Continued
Project category: Residential
Fifth Avenue Mixed-Use
Situated in the heart of San Diego’s vibrant Hillcrest neighborhood, this three-story urban mixed-use development offers private residential and office space above retail and parking to offer urban living with many of the amenities of a private residential home. This … Continued
Falcon House
This two-story, four-bedroom home is located on a canyon in Mission Hills, taking advantage of its location to maximize views of the surrounding hillside. The open plan brings together living, dining, and kitchen within one encompassing space that seamlessly spills … Continued
Bayview
Bayview Plaza is a transit-oriented development that welcomes residents, visitors, and the surrounding Bay Park community. This mixed-use project takes inspiration from the neighboring canyons and serves as a link that connects the surrounding neighborhoods to Mission Bay. The 3.5-acre … Continued
Ocean Penthouse
Two units were combined to create this 3500-sf penthouse condominium that commands dramatic uninterrupted corner views of the Pacific Ocean. Walls and partitions were minimized while existing plumbing and electrical risers rerouted to provide every room, including bathrooms and closets, … Continued
Observatory House
Located near the Southern California coastline, the Observatory House is a private residence with a subtle street presence achieved by a terraced design mimicking the contours of its sloped site. home is situated on the eastern portion of the property … Continued

