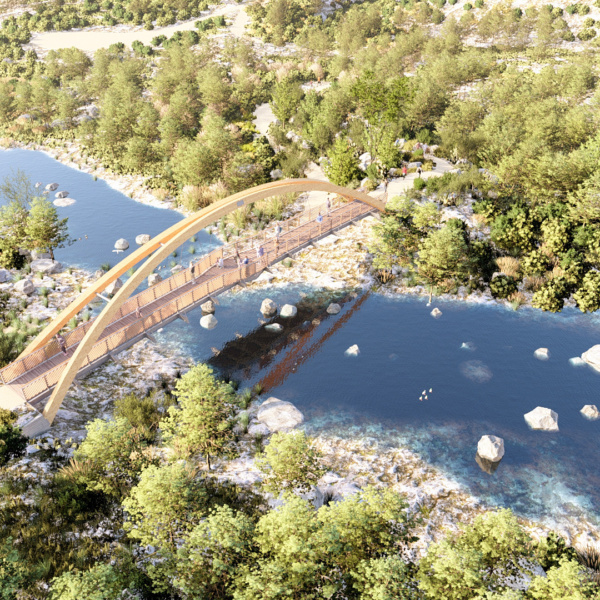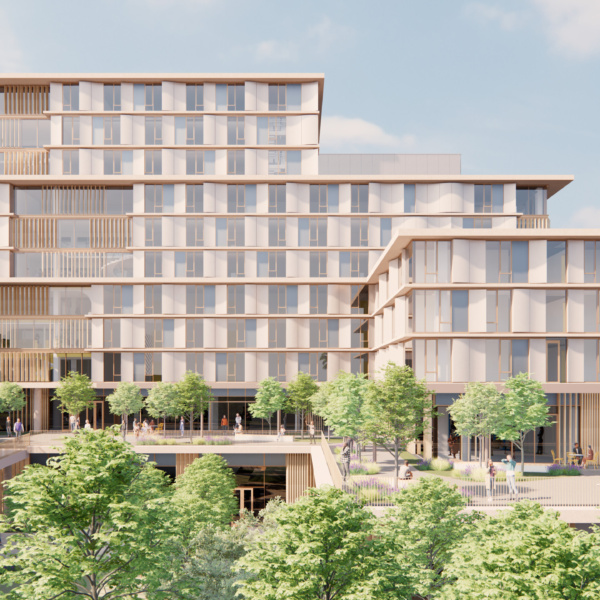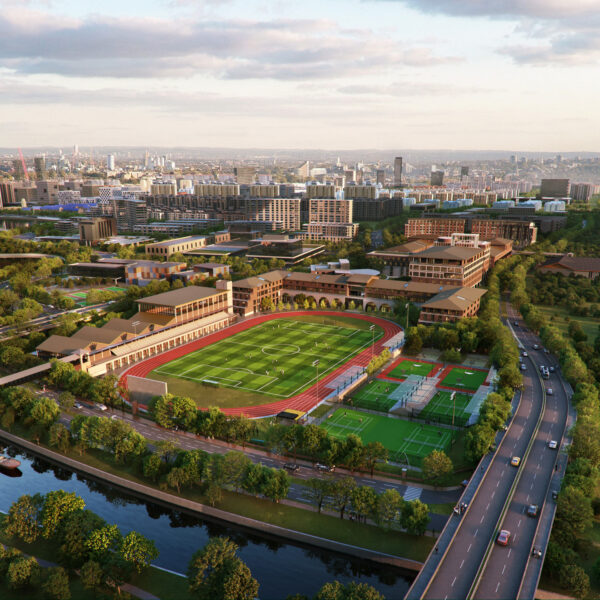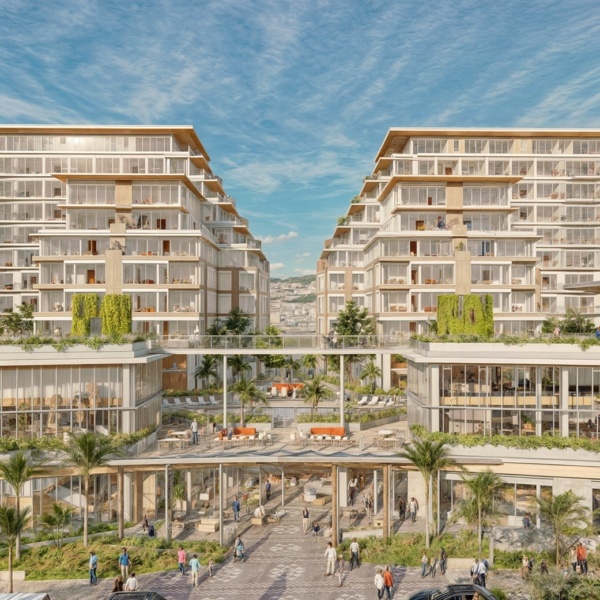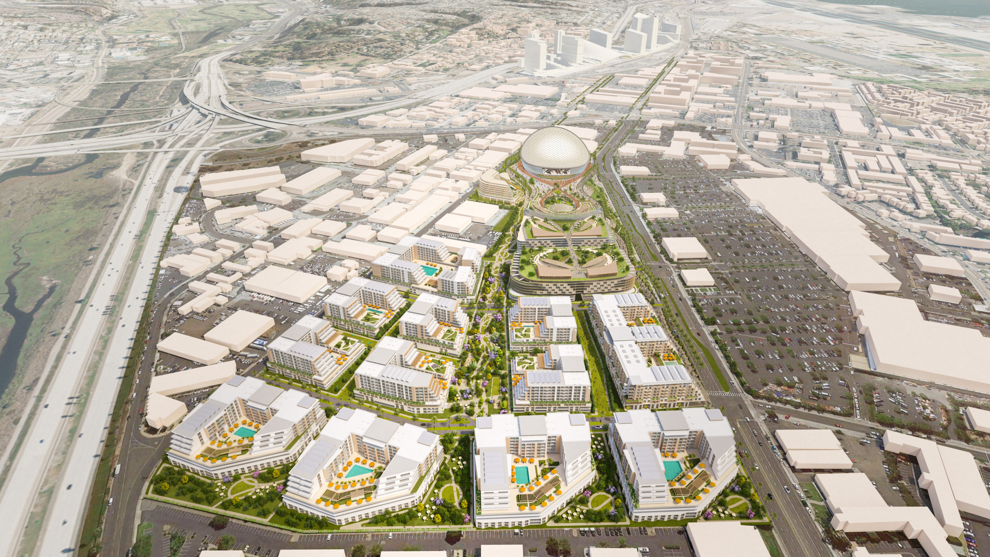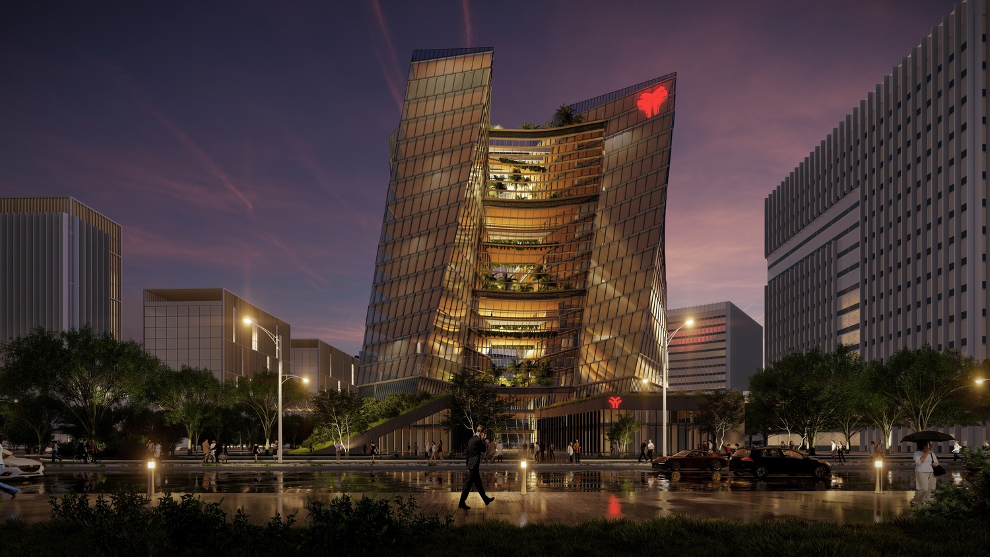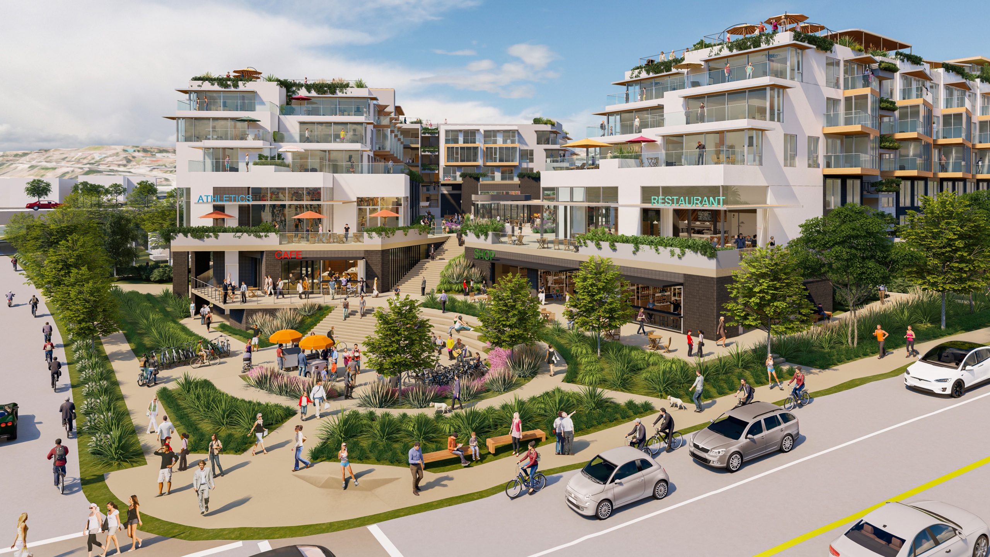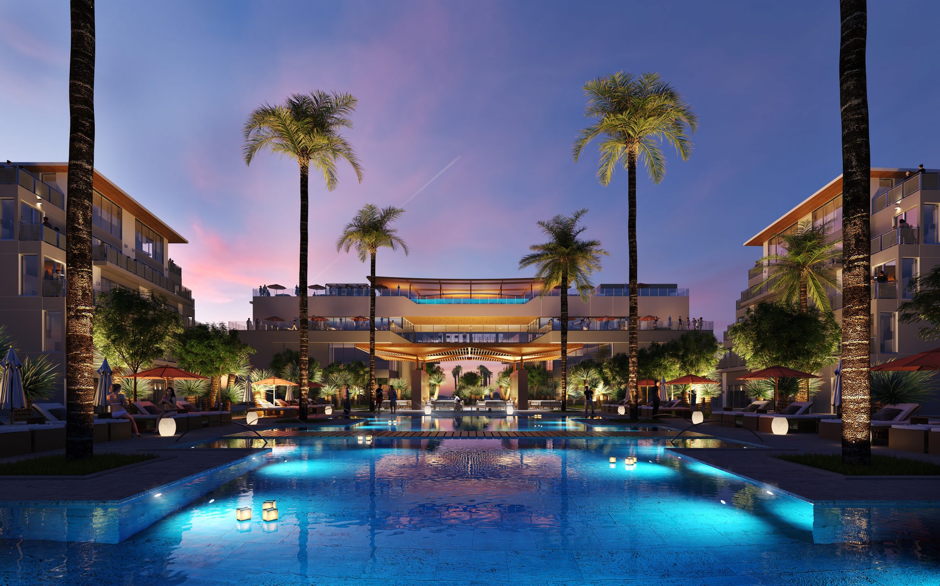The Max Lenail Memorial Bridge provides safe passageway and a rest point for year-round hikers, runners, and cyclists visiting San Diego’s Mission Trails Regional Park. At 130 feet long and crossing over the San Diego River, the bridge’s design responds … Continued
Project category: Unbuilt/In Progress
UCLA Sunset Canyon Recreation Center Master Plan
The Sunset Canyon Recreation Center has served the UCLA community for more than 50 years, during which time it has maintained its value as a multi-generational community center for students, faculty, staff, and the community. Encompassing approximately 12.5 acres with … Continued
CSUSM North Campus Student Housing & Wellness Center
The North Campus Student Housing and Wellness Center for CSU San Marcos is a mixed-use community master planned by Safdie Rabines Architects with the intent to bring a vibrant, interactive space to its growing North City community in San Diego’s … Continued
Shenghua Zizhu Bilingual School Campus Master Plan
The Zizhu Bilingual School Master Plan looks to create a new academic facility for grades 1 – 12, on-site boarding facilities, below grade parking, and a variety of sports facilities nearly 110,000 square-meters of undeveloped land. Located within the Zizhu Purple … Continued
222 North City
Currently under construction, 222 North City will provide a mixed-use development situated in the heart of North County’s premier downtown district, North City. The project provides 463 residential units and an underground parking structure. Units in the two 12-story towers … Continued
Midway Rising
With endorsement from the California Department of Housing & Community Development and the mayor of San Diego, as well as an affirming vote from the San Diego City Council, Midway Rising was selected as the winner of this development competition. … Continued
GMDI Headquarters
A competition conceptual design, GMDI Headquarters celebrates the confluence of Guangzhou, China’s Riverfront Plaza Canal, the Northwest Gate of Baiyun Mountain, and Yuncheng East Road. These major influences inspired the formal massing and orientation of the tower. The new headquarters building responds to the site, creating a strong … Continued
Bayview
Bayview Plaza is a transit-oriented development that welcomes residents, visitors, and the surrounding Bay Park community. This mixed-use project takes inspiration from the neighboring canyons and serves as a link that connects the surrounding neighborhoods to Mission Bay. The 3.5-acre … Continued
East Village Green
This 4.1-acre urban park will meet the recreational, cultural, and social needs of a growing community by providing an interactive place for residents and employees to gather and participate in community events. This downtown destination will include cafés, plazas, multi-functional … Continued

